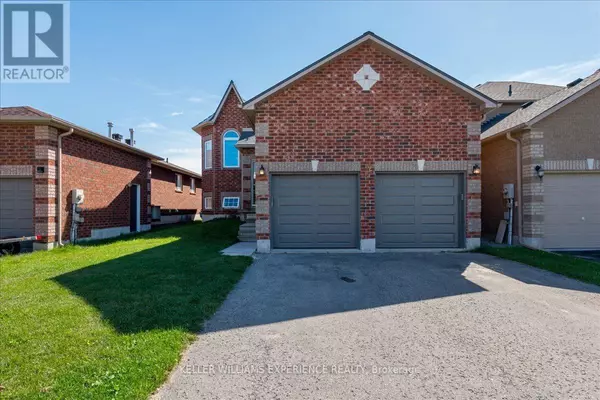
OPEN HOUSE
Sat Oct 19, 1:00pm - 3:00pm
UPDATED:
Key Details
Property Type Single Family Home
Sub Type Freehold
Listing Status Active
Purchase Type For Sale
Square Footage 1,099 sqft
Price per Sqft $727
Subdivision Innis-Shore
MLS® Listing ID S9389656
Style Raised bungalow
Bedrooms 4
Half Baths 1
Originating Board Toronto Regional Real Estate Board
Property Description
Location
Province ON
Rooms
Extra Room 1 Lower level 3.4 m X 2.9 m Utility room
Extra Room 2 Lower level 7.04 m X 4.42 m Living room
Extra Room 3 Lower level 3.76 m X 3.12 m Bedroom 3
Extra Room 4 Lower level 4.17 m X 2.85 m Bedroom 4
Extra Room 5 Lower level 1.98 m X 1.23 m Bathroom
Extra Room 6 Main level 6.33 m X 3.91 m Living room
Interior
Heating Forced air
Cooling Central air conditioning
Exterior
Garage Yes
Waterfront No
View Y/N No
Total Parking Spaces 4
Private Pool Yes
Building
Story 1
Sewer Sanitary sewer
Architectural Style Raised bungalow
Others
Ownership Freehold
GET MORE INFORMATION






