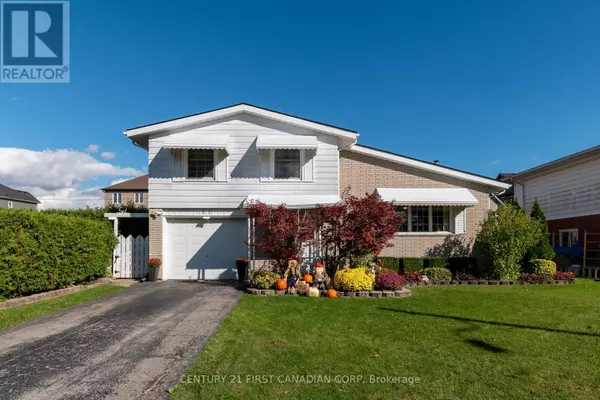REQUEST A TOUR If you would like to see this home without being there in person, select the "Virtual Tour" option and your agent will contact you to discuss available opportunities.
In-PersonVirtual Tour

$619,900
Est. payment /mo
3 Beds
2 Baths
UPDATED:
Key Details
Property Type Single Family Home
Sub Type Freehold
Listing Status Active
Purchase Type For Sale
Subdivision Se
MLS® Listing ID X9388995
Bedrooms 3
Originating Board London and St. Thomas Association of REALTORS®
Property Description
Welcome to 53 Dunwich Drive in lovely St. Thomas situated in a quiet, family orientated neighborhood on a generous size lot. This 3 bedroom, single car garage home has a lot to offer at an exceptional value. A Long list upgrades include a brand-new remodeled kitchen. High quality, locally made kitchen cabinets installed with a beautiful backsplash, new counter tops and new stainless steel appliances all done in 2023. New roof/shingles done in 2023. New Windows installed in 2021 through-out home. New furnace, Air condition and Water Heater installed 2021. Gas dryer and washing machine also replaced in 2021. As you walk in to the open concept foyer you will notice the large family room as you enter home. Make your way up the steps to the family room where you will appreciate the large bay window allowing plenty of natural daylight giving the home a warm feeling,new pot lights recently installed. Enjoy the new generous size, up-dated kitchen that opens to the dining room and family room, large window offering more natural light into the home. Up the steps to the second level is where you will find a large primary bedroom, along with 2 other bedrooms and 4 piece bath. You will appreciate the extra finished space in the lower level basement with large updated look-out windows, corner mini bar and a bonus 3 piece bathroom. Enjoy the large backyard with a covered patio, 2 large sheds for extra storage. Close to great schools and many amenities. Book your private showing today ! (id:24570)
Location
Province ON
Rooms
Extra Room 1 Second level 3.35 m X 3.23 m Kitchen
Extra Room 2 Second level 2.82 m X 2.62 m Dining room
Extra Room 3 Second level 5.65 m X 3.63 m Living room
Extra Room 4 Third level 3.86 m X 3.02 m Primary Bedroom
Extra Room 5 Third level 3.07 m X 3.02 m Bedroom 2
Extra Room 6 Third level 3.86 m X 2.79 m Bedroom 3
Interior
Heating Forced air
Cooling Central air conditioning
Exterior
Garage Yes
Waterfront No
View Y/N No
Total Parking Spaces 3
Private Pool No
Building
Sewer Sanitary sewer
Others
Ownership Freehold
GET MORE INFORMATION






