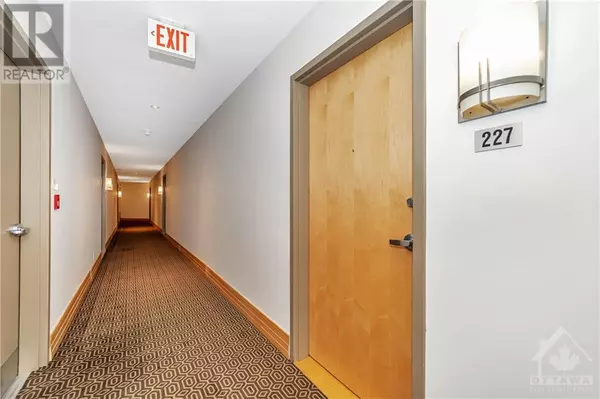
UPDATED:
Key Details
Property Type Condo
Sub Type Condominium/Strata
Listing Status Active
Purchase Type For Sale
Subdivision Lower Town
MLS® Listing ID 1415751
Bedrooms 2
Condo Fees $1,029/mo
Originating Board Ottawa Real Estate Board
Year Built 2005
Property Description
Location
Province ON
Rooms
Extra Room 1 Main level 8'0\" x 7'0\" Foyer
Extra Room 2 Main level 9'0\" x 9'5\" Den
Extra Room 3 Main level 9'2\" x 11'9\" Bedroom
Extra Room 4 Main level 8'8\" x 4'11\" 4pc Bathroom
Extra Room 5 Main level 14'6\" x 14'3\" Living room
Extra Room 6 Main level 13'0\" x 10'2\" Dining room
Interior
Heating Forced air
Cooling Central air conditioning
Flooring Hardwood, Ceramic
Exterior
Garage Yes
Community Features Recreational Facilities, Pets Allowed
Waterfront No
View Y/N No
Total Parking Spaces 1
Private Pool No
Building
Story 1
Sewer Municipal sewage system
Others
Ownership Condominium/Strata
GET MORE INFORMATION






