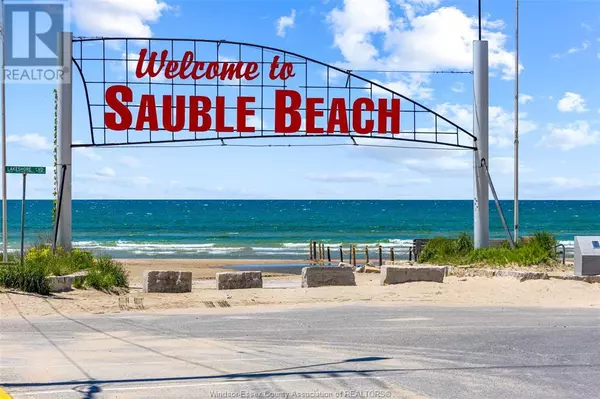
UPDATED:
Key Details
Property Type Single Family Home
Sub Type Freehold
Listing Status Active
Purchase Type For Sale
MLS® Listing ID 24024209
Style Bungalow,Ranch
Bedrooms 3
Half Baths 1
Originating Board Windsor-Essex County Association of REALTORS®
Property Description
Location
Province ON
Rooms
Extra Room 1 Main level Measurements not available 2pc Bathroom
Extra Room 2 Main level Measurements not available 4pc Bathroom
Extra Room 3 Main level Measurements not available Laundry room
Extra Room 4 Main level Measurements not available Bedroom
Extra Room 5 Main level Measurements not available Bedroom
Extra Room 6 Main level Measurements not available Primary Bedroom
Interior
Flooring Hardwood, Cushion/Lino/Vinyl
Fireplaces Type Free Standing Metal, Insert
Exterior
Garage Yes
View Y/N No
Private Pool No
Building
Story 1
Sewer Septic System
Architectural Style Bungalow, Ranch
Others
Ownership Freehold
GET MORE INFORMATION






