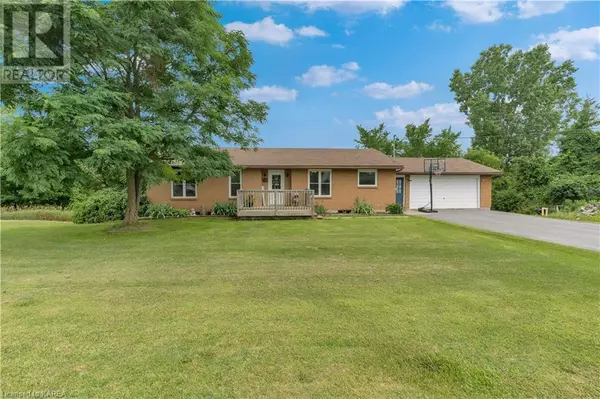
UPDATED:
Key Details
Property Type Single Family Home
Sub Type Freehold
Listing Status Active
Purchase Type For Sale
Square Footage 1,320 sqft
Price per Sqft $378
Subdivision 58 - Greater Napanee
MLS® Listing ID 40660321
Style Bungalow
Bedrooms 3
Half Baths 1
Originating Board Kingston & Area Real Estate Association
Year Built 1985
Property Description
Location
Province ON
Rooms
Extra Room 1 Lower level 7'7'' x 7'10'' Storage
Extra Room 2 Lower level 26'5'' x 18'10'' Utility room
Extra Room 3 Lower level 34'3'' x 16'7'' Recreation room
Extra Room 4 Lower level 9'2'' x 7'9'' 2pc Bathroom
Extra Room 5 Main level 23'1'' x 13'3'' Living room
Extra Room 6 Main level 13'0'' x 10'1'' Eat in kitchen
Interior
Heating Forced air,
Cooling Central air conditioning
Fireplaces Number 1
Fireplaces Type Stove
Exterior
Garage Yes
Community Features Quiet Area
Waterfront No
View Y/N No
Total Parking Spaces 6
Private Pool No
Building
Story 1
Sewer Septic System
Architectural Style Bungalow
Others
Ownership Freehold
GET MORE INFORMATION






