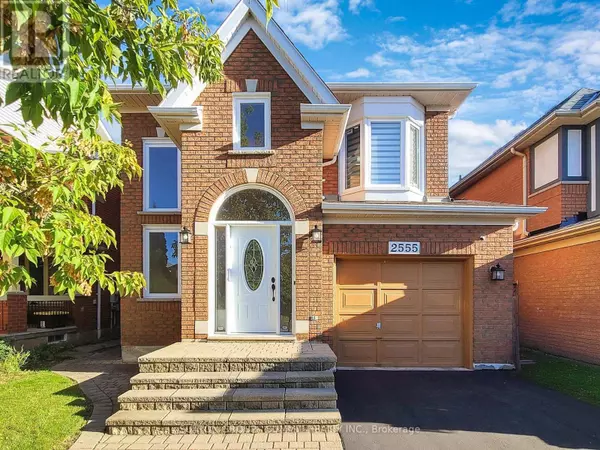
UPDATED:
Key Details
Property Type Single Family Home
Sub Type Freehold
Listing Status Active
Purchase Type For Sale
Square Footage 1,999 sqft
Price per Sqft $644
Subdivision Central Erin Mills
MLS® Listing ID W9386922
Bedrooms 4
Half Baths 1
Originating Board Toronto Regional Real Estate Board
Property Description
Location
Province ON
Rooms
Extra Room 1 Second level 3.9 m X 3.51 m Family room
Extra Room 2 Second level 5.9 m X 4.3 m Primary Bedroom
Extra Room 3 Second level 3.05 m X 2.71 m Bedroom 2
Extra Room 4 Second level 3.05 m X 2.9 m Bedroom 3
Extra Room 5 Basement 2.76 m X 2.15 m Kitchen
Extra Room 6 Basement 3.98 m X 3.36 m Bedroom 4
Interior
Heating Forced air
Cooling Central air conditioning
Flooring Hardwood, Laminate, Ceramic
Exterior
Garage Yes
Community Features Community Centre
Waterfront No
View Y/N No
Total Parking Spaces 4
Private Pool No
Building
Story 2
Sewer Holding Tank
Others
Ownership Freehold
GET MORE INFORMATION






