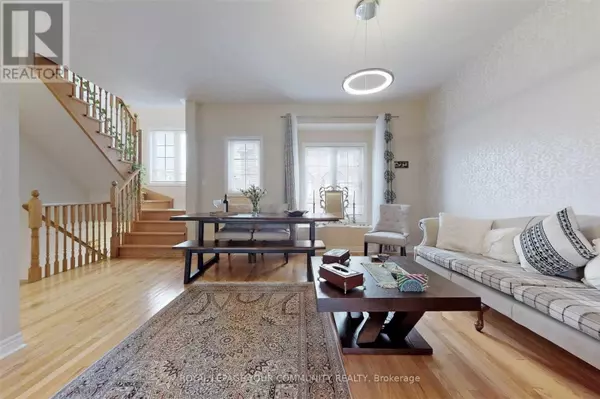
UPDATED:
Key Details
Property Type Townhouse
Sub Type Townhouse
Listing Status Active
Purchase Type For Sale
Square Footage 1,499 sqft
Price per Sqft $600
Subdivision Oak Ridges Lake Wilcox
MLS® Listing ID N9386878
Bedrooms 3
Half Baths 1
Condo Fees $213/mo
Originating Board Toronto Regional Real Estate Board
Property Description
Location
Province ON
Rooms
Extra Room 1 Third level 3.79 m X 3.45 m Primary Bedroom
Extra Room 2 Third level 2.87 m X 2.85 m Bedroom 2
Extra Room 3 Third level 2.44 m X 2.34 m Bedroom 3
Extra Room 4 Lower level 4.61 m X 3.28 m Family room
Extra Room 5 Main level 4.09 m X 3.41 m Family room
Extra Room 6 Main level 4.01 m X 3.35 m Dining room
Interior
Heating Forced air
Cooling Central air conditioning
Flooring Hardwood, Laminate
Exterior
Garage Yes
Fence Fenced yard
Community Features School Bus
Waterfront No
View Y/N Yes
View View
Total Parking Spaces 2
Private Pool No
Building
Story 3
Sewer Sanitary sewer
Others
Ownership Freehold
GET MORE INFORMATION






