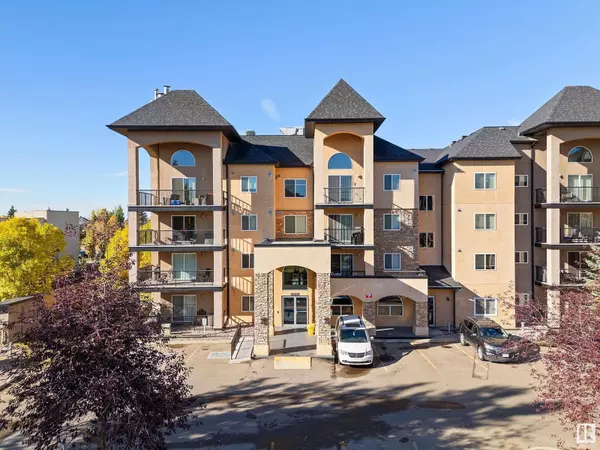
OPEN HOUSE
Sat Oct 19, 1:00pm - 3:00pm
UPDATED:
Key Details
Property Type Condo
Sub Type Condominium/Strata
Listing Status Active
Purchase Type For Sale
Square Footage 957 sqft
Price per Sqft $219
Subdivision Baranow
MLS® Listing ID E4409462
Bedrooms 2
Condo Fees $467/mo
Originating Board REALTORS® Association of Edmonton
Year Built 2009
Lot Size 826 Sqft
Acres 826.77594
Property Description
Location
Province AB
Rooms
Extra Room 1 Main level 3.44 m X 5.58 m Living room
Extra Room 2 Main level Measurements not available Dining room
Extra Room 3 Main level 2.76 m X 2.78 m Kitchen
Extra Room 4 Main level 5.57 m X 3.56 m Family room
Extra Room 5 Main level 3.08 m X 3.99 m Primary Bedroom
Extra Room 6 Main level 2.77 m X 2.77 m Bedroom 2
Interior
Heating Forced air
Cooling Central air conditioning
Exterior
Garage Yes
Fence Fence
Community Features Public Swimming Pool
Waterfront No
View Y/N No
Private Pool No
Others
Ownership Condominium/Strata
GET MORE INFORMATION






