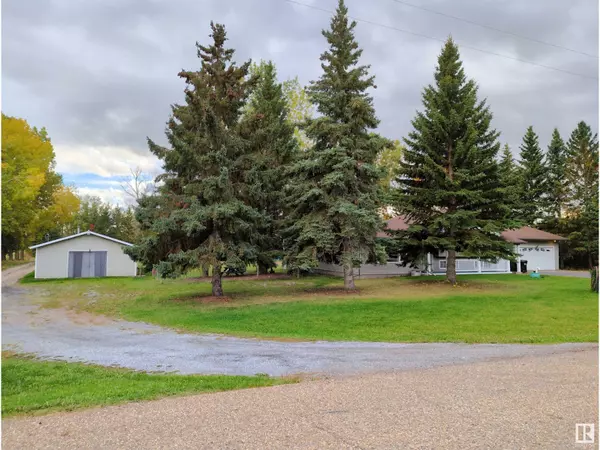
UPDATED:
Key Details
Property Type Single Family Home
Listing Status Active
Purchase Type For Sale
Square Footage 1,302 sqft
Price per Sqft $476
Subdivision Pleasant View (Strathcona)
MLS® Listing ID E4409457
Bedrooms 4
Half Baths 1
Originating Board REALTORS® Association of Edmonton
Year Built 1981
Lot Size 3.170 Acres
Acres 138085.2
Property Description
Location
Province AB
Rooms
Extra Room 1 Lower level 3.57 m X 7.8 m Family room
Extra Room 2 Main level 5.41 m X 3.62 m Living room
Extra Room 3 Main level 5.19 m X 2.53 m Dining room
Extra Room 4 Main level 3.36 m X 2.92 m Kitchen
Extra Room 5 Main level 2.76 m X 3.68 m Bedroom 4
Extra Room 6 Upper Level 3.96 m X 3.93 m Primary Bedroom
Interior
Heating Hot water radiator heat
Fireplaces Type Woodstove
Exterior
Garage Yes
Fence Fence
Waterfront No
View Y/N No
Total Parking Spaces 10
Private Pool No
GET MORE INFORMATION






