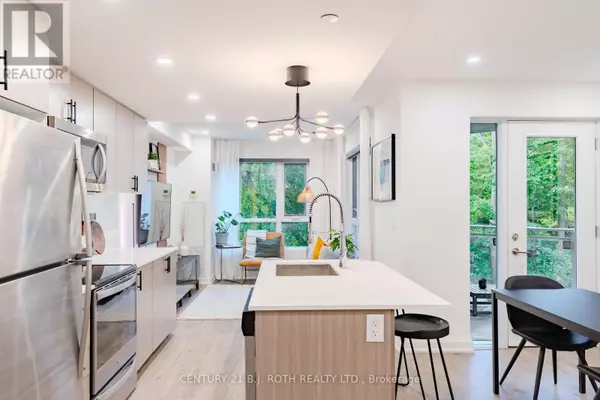UPDATED:
Key Details
Property Type Condo
Sub Type Condominium/Strata
Listing Status Active
Purchase Type For Sale
Square Footage 899 sqft
Price per Sqft $711
Subdivision Little Lake
MLS® Listing ID S9386389
Bedrooms 3
Condo Fees $682/mo
Originating Board Toronto Regional Real Estate Board
Property Description
Location
Province ON
Rooms
Extra Room 1 Main level 3.4 m X 4.6 m Kitchen
Extra Room 2 Main level 3.1 m X 3.4 m Living room
Extra Room 3 Main level 3.1 m X 3.7 m Bedroom
Extra Room 4 Main level 3.4 m X 2.9 m Bedroom 2
Extra Room 5 Main level 2.2 m X 2.2 m Den
Extra Room 6 Main level 1.2 m X 2.5 m Bathroom
Interior
Heating Forced air
Cooling Central air conditioning
Exterior
Parking Features Yes
Community Features Pet Restrictions
View Y/N Yes
View View of water
Total Parking Spaces 2
Private Pool No
Others
Ownership Condominium/Strata





