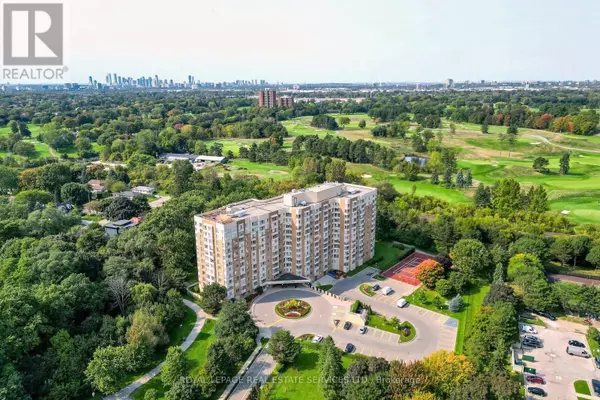
UPDATED:
Key Details
Property Type Condo
Sub Type Condominium/Strata
Listing Status Active
Purchase Type For Sale
Square Footage 999 sqft
Price per Sqft $599
Subdivision Lakeview
MLS® Listing ID W9385563
Bedrooms 2
Half Baths 1
Condo Fees $946/mo
Originating Board Toronto Regional Real Estate Board
Property Description
Location
Province ON
Rooms
Extra Room 1 Flat 7.25 m X 3.58 m Living room
Extra Room 2 Flat 7.25 m X 3.58 m Dining room
Extra Room 3 Flat 3.32 m X 2.8 m Kitchen
Extra Room 4 Flat 3.04 m X 2.8 m Den
Extra Room 5 Flat 4.21 m X 3.19 m Primary Bedroom
Extra Room 6 Flat 3.19 m X 2.06 m Solarium
Interior
Heating Forced air
Cooling Central air conditioning
Flooring Hardwood, Ceramic
Exterior
Garage Yes
Community Features Pet Restrictions
Waterfront No
View Y/N No
Total Parking Spaces 1
Private Pool No
Building
Lot Description Landscaped
Others
Ownership Condominium/Strata
GET MORE INFORMATION






