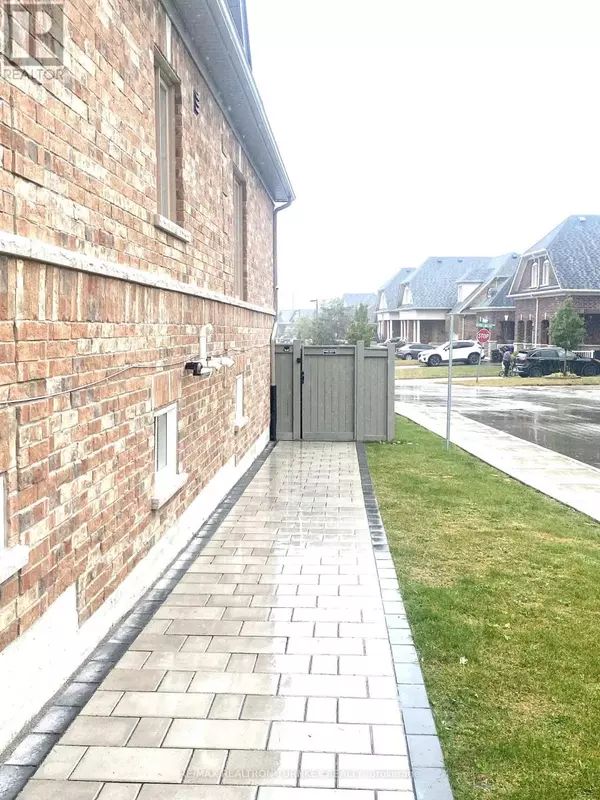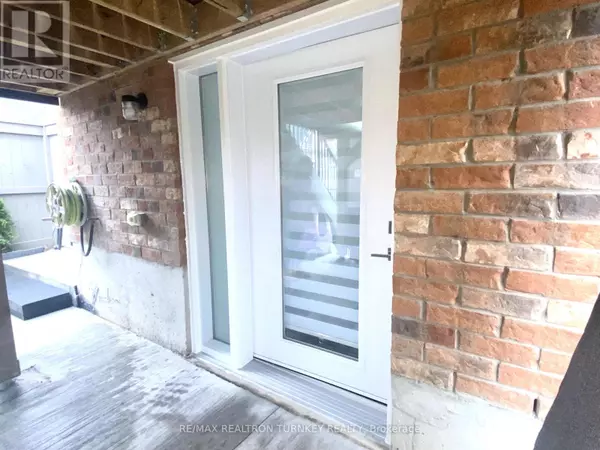
UPDATED:
Key Details
Property Type Townhouse
Sub Type Townhouse
Listing Status Active
Purchase Type For Rent
Square Footage 699 sqft
Subdivision Alliston
MLS® Listing ID N9385539
Style Bungalow
Bedrooms 1
Originating Board Toronto Regional Real Estate Board
Property Description
Location
Province ON
Rooms
Extra Room 1 Basement 2.94 m X 1.5 m Foyer
Extra Room 2 Basement 6.7 m X 3.45 m Living room
Extra Room 3 Basement 6.37 m X 3 m Kitchen
Extra Room 4 Basement 6.37 m X 3 m Dining room
Extra Room 5 Basement 6.4 m X 3.47 m Bedroom
Extra Room 6 Basement 2.24 m X 1.8 m Office
Interior
Heating Forced air
Cooling Central air conditioning
Flooring Laminate, Ceramic
Fireplaces Number 1
Exterior
Garage Yes
Waterfront No
View Y/N No
Total Parking Spaces 1
Private Pool No
Building
Story 1
Sewer Sanitary sewer
Architectural Style Bungalow
Others
Ownership Freehold
Acceptable Financing Monthly
Listing Terms Monthly
GET MORE INFORMATION






