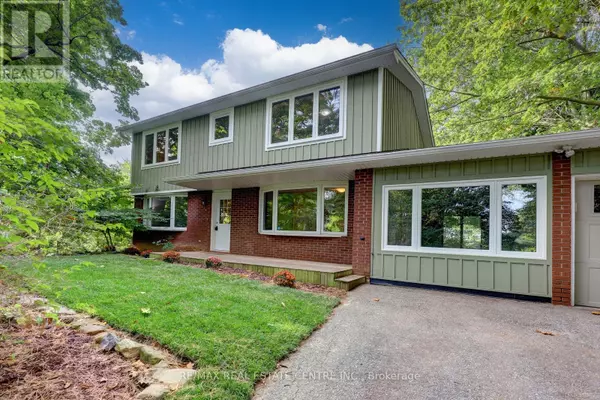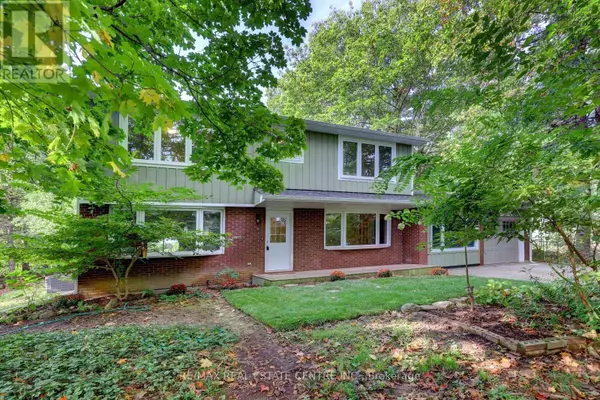
UPDATED:
Key Details
Property Type Single Family Home
Sub Type Freehold
Listing Status Active
Purchase Type For Sale
Subdivision Glen Williams
MLS® Listing ID W9385430
Bedrooms 4
Half Baths 1
Originating Board Toronto Regional Real Estate Board
Property Description
Location
Province ON
Rooms
Extra Room 1 Second level 3.68 m X 3.15 m Primary Bedroom
Extra Room 2 Second level 3.68 m X 2.94 m Bedroom 2
Extra Room 3 Second level 3.53 m X 3.18 m Bedroom 3
Extra Room 4 Second level 3.55 m X 3.05 m Bedroom 4
Extra Room 5 Main level 6.63 m X 3.55 m Living room
Extra Room 6 Main level 4.19 m X 3.13 m Dining room
Interior
Heating Forced air
Cooling Central air conditioning
Flooring Hardwood, Laminate
Exterior
Parking Features Yes
View Y/N Yes
View View
Total Parking Spaces 8
Private Pool No
Building
Story 2
Sewer Septic System
Others
Ownership Freehold
GET MORE INFORMATION






