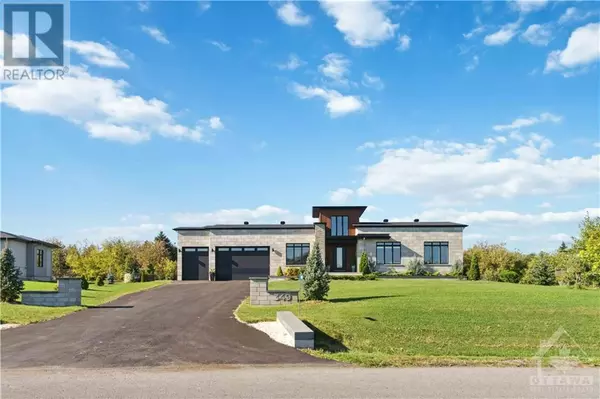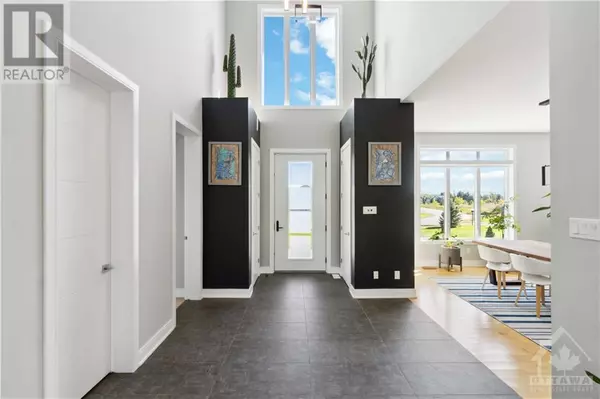
OPEN HOUSE
Sun Oct 20, 2:00pm - 4:00pm
Sun Oct 27, 2:00pm - 4:00pm
UPDATED:
Key Details
Property Type Single Family Home
Sub Type Freehold
Listing Status Active
Purchase Type For Sale
Subdivision Lakewood Trails
MLS® Listing ID 1415294
Style Bungalow
Bedrooms 5
Half Baths 1
Condo Fees $350/ann
Originating Board Ottawa Real Estate Board
Year Built 2019
Property Description
Location
Province ON
Rooms
Extra Room 1 Basement 37'5\" x 23'10\" Recreation room
Extra Room 2 Basement 18'9\" x 13'4\" Bedroom
Extra Room 3 Basement 12'1\" x 10'7\" Bedroom
Extra Room 4 Basement 14'1\" x 11'7\" 4pc Bathroom
Extra Room 5 Main level 13'4\" x 10'4\" Foyer
Extra Room 6 Main level 13'7\" x 14'5\" Eating area
Interior
Heating Forced air
Cooling Central air conditioning
Flooring Hardwood, Tile, Vinyl
Exterior
Garage Yes
Fence Fenced yard
Community Features Recreational Facilities, Family Oriented, Lake Privileges
Waterfront No
View Y/N No
Total Parking Spaces 11
Private Pool No
Building
Story 1
Sewer Septic System
Architectural Style Bungalow
Others
Ownership Freehold
GET MORE INFORMATION






