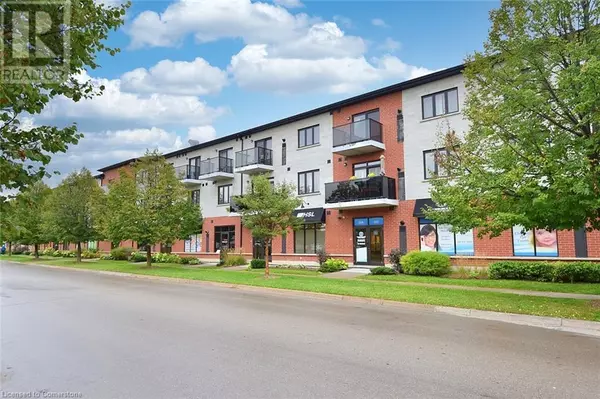
UPDATED:
Key Details
Property Type Condo
Sub Type Condominium
Listing Status Active
Purchase Type For Sale
Square Footage 1,025 sqft
Price per Sqft $643
Subdivision 460 - Waterdown West
MLS® Listing ID 40659127
Style Loft
Bedrooms 3
Condo Fees $405/mo
Originating Board Cornerstone - Hamilton-Burlington
Property Description
Location
Province ON
Rooms
Extra Room 1 Second level Measurements not available 3pc Bathroom
Extra Room 2 Second level 16'0'' x 9'11'' Primary Bedroom
Extra Room 3 Main level Measurements not available 4pc Bathroom
Extra Room 4 Main level Measurements not available Laundry room
Extra Room 5 Main level 10'9'' x 10'10'' Bedroom
Extra Room 6 Main level 9'0'' x 8'0'' Den
Interior
Heating Forced air,
Cooling Central air conditioning
Exterior
Garage Yes
Community Features Quiet Area
Waterfront No
View Y/N No
Total Parking Spaces 2
Private Pool No
Building
Sewer Municipal sewage system
Architectural Style Loft
Others
Ownership Condominium
GET MORE INFORMATION






