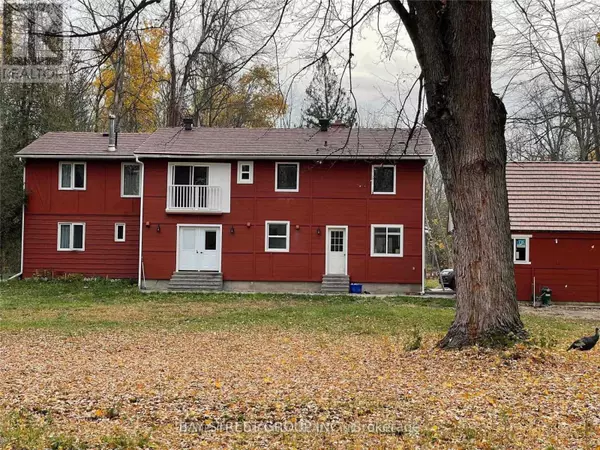
UPDATED:
Key Details
Property Type Single Family Home
Sub Type Freehold
Listing Status Active
Purchase Type For Sale
Square Footage 2,499 sqft
Price per Sqft $587
Subdivision Beeton
MLS® Listing ID N9384524
Bedrooms 7
Half Baths 1
Originating Board Toronto Regional Real Estate Board
Property Description
Location
Province ON
Rooms
Extra Room 1 Second level 4.08 m X 3.82 m Bedroom
Extra Room 2 Second level 2.3 m X 3.36 m Bedroom
Extra Room 3 Second level 3.3 m X 3.1 m Bedroom 3
Extra Room 4 Second level 3.95 m X 3.24 m Bedroom 4
Extra Room 5 Second level 3.38 m X 4.58 m Bedroom 5
Extra Room 6 Ground level 3.33 m X 4 m Living room
Interior
Heating Forced air
Cooling Central air conditioning
Flooring Laminate, Vinyl
Fireplaces Number 1
Exterior
Garage Yes
Waterfront No
View Y/N No
Total Parking Spaces 20
Private Pool No
Building
Story 2
Sewer Septic System
Others
Ownership Freehold
GET MORE INFORMATION






