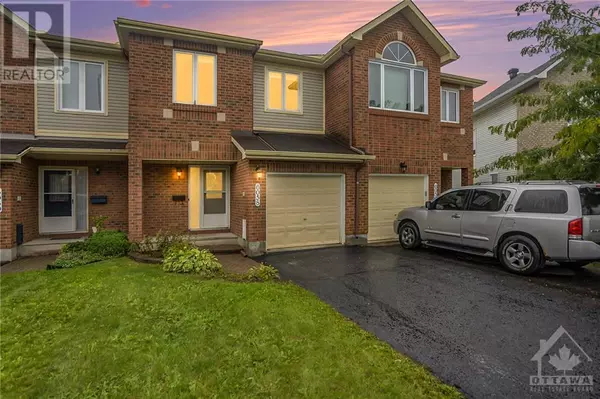
UPDATED:
Key Details
Property Type Townhouse
Sub Type Townhouse
Listing Status Active
Purchase Type For Sale
Subdivision Chapel Hill South
MLS® Listing ID 1415175
Bedrooms 3
Half Baths 1
Originating Board Ottawa Real Estate Board
Year Built 1993
Property Description
Location
Province ON
Rooms
Extra Room 1 Second level 17'4\" x 11'2\" Primary Bedroom
Extra Room 2 Second level Measurements not available 4pc Ensuite bath
Extra Room 3 Second level Measurements not available Other
Extra Room 4 Second level 15'2\" x 9'8\" Bedroom
Extra Room 5 Second level 12'7\" x 9'6\" Bedroom
Extra Room 6 Second level Measurements not available 3pc Bathroom
Interior
Heating Forced air
Cooling Central air conditioning
Flooring Wall-to-wall carpet, Hardwood, Tile
Fireplaces Number 1
Exterior
Garage Yes
Fence Fenced yard
Community Features Family Oriented, School Bus
Waterfront No
View Y/N No
Total Parking Spaces 3
Private Pool No
Building
Lot Description Landscaped
Story 2
Sewer Municipal sewage system
Others
Ownership Freehold
GET MORE INFORMATION






