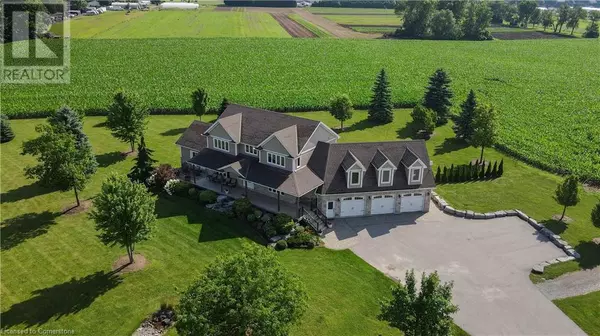
UPDATED:
Key Details
Property Type Vacant Land
Sub Type Freehold
Listing Status Active
Purchase Type For Sale
Square Footage 2,904 sqft
Price per Sqft $2,152
Subdivision 044 - Flamborough East
MLS® Listing ID 40655753
Style 2 Level
Bedrooms 5
Originating Board Cornerstone - Hamilton-Burlington
Year Built 2010
Lot Size 104.000 Acres
Acres 4530240.0
Property Description
Location
Province ON
Rooms
Extra Room 1 Second level 10'0'' x 7'5'' 4pc Bathroom
Extra Room 2 Second level 10'0'' x 10'0'' Bedroom
Extra Room 3 Second level 13'5'' x 11'9'' Bedroom
Extra Room 4 Second level 14'3'' x 10'11'' Bedroom
Extra Room 5 Second level 11'4'' x 10'0'' 3pc Bathroom
Extra Room 6 Second level 16'8'' x 14'3'' Primary Bedroom
Interior
Cooling Central air conditioning
Fireplaces Number 2
Exterior
Garage Yes
Community Features School Bus
Waterfront No
View Y/N No
Total Parking Spaces 13
Private Pool No
Building
Story 2
Sewer Septic System
Architectural Style 2 Level
Others
Ownership Freehold
GET MORE INFORMATION






