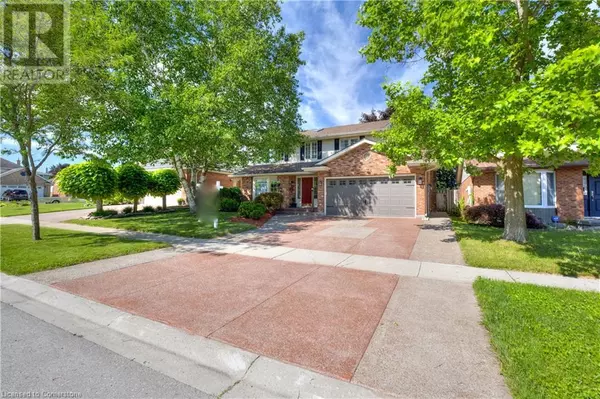
UPDATED:
Key Details
Property Type Single Family Home
Sub Type Freehold
Listing Status Active
Purchase Type For Sale
Square Footage 2,199 sqft
Price per Sqft $341
Subdivision Woodstock - North
MLS® Listing ID 40642476
Style 2 Level
Bedrooms 4
Half Baths 1
Originating Board Cornerstone - Waterloo Region
Year Built 1987
Lot Size 5,009 Sqft
Acres 5009.4
Property Description
Location
Province ON
Rooms
Extra Room 1 Second level 5'0'' x 9'0'' 4pc Bathroom
Extra Room 2 Second level 6'6'' x 8'2'' 3pc Bathroom
Extra Room 3 Second level 11'11'' x 11'11'' Bedroom
Extra Room 4 Second level 14'0'' x 9'1'' Bedroom
Extra Room 5 Second level 6'10'' x 9'11'' Full bathroom
Extra Room 6 Second level 12'1'' x 16'1'' Primary Bedroom
Interior
Heating Forced air,
Cooling Central air conditioning
Fireplaces Number 1
Exterior
Garage Yes
Fence Fence
Community Features Quiet Area
Waterfront No
View Y/N No
Total Parking Spaces 5
Private Pool No
Building
Story 2
Sewer Municipal sewage system
Architectural Style 2 Level
Others
Ownership Freehold
GET MORE INFORMATION






