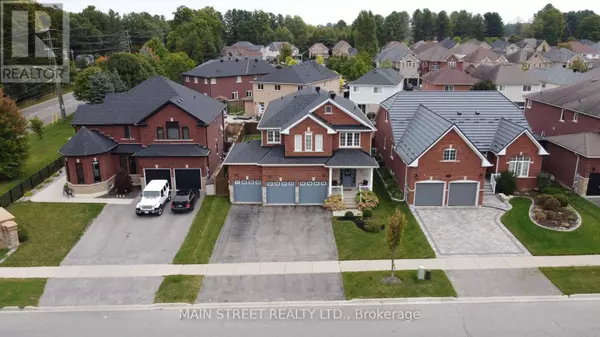REQUEST A TOUR If you would like to see this home without being there in person, select the "Virtual Tour" option and your agent will contact you to discuss available opportunities.
In-PersonVirtual Tour

$1,129,000
Est. payment /mo
4 Beds
4 Baths
UPDATED:
Key Details
Property Type Single Family Home
Sub Type Freehold
Listing Status Active
Purchase Type For Sale
Subdivision Innis-Shore
MLS® Listing ID S9379922
Bedrooms 4
Half Baths 1
Originating Board Toronto Regional Real Estate Board
Property Description
Welcome to 169 The Queensway, This beautiful 4 bedroom home features 4 washrooms and a spacious 3 car garage with Swiss Trax flooring for any car lover or need room for the toys. Step inside to discover your brand new updated kitchen, complete with a massive island, double oven, built-in microwave, 6 Burner Gas Stove, Workstation Sink, and a convenient pot filler - a dream come true for any chef. The open concept main floor seamlessly flows into the living spaces, offering a perfect setting for entertaining or relaxing. Enjoy the picturesque views of the beautiful backyard, providing ample space for outdoor activities and gatherings. Upstairs, you'll find 4 generous size bedrooms, each accompanied by an en suite or semi en suite bathroom for added convenience and privacy. This home is ideally located close to downtown, highway access, and Lake Simcoe, offering the best of all worlds in terms of convenience and lifestyle. Don't miss the opportunity to make this delightful property your new home sweet home in Barrie! (id:24570)
Location
Province ON
Rooms
Extra Room 1 Second level 6.19 m X 4.26 m Primary Bedroom
Extra Room 2 Second level 3.83 m X 3.81 m Bedroom
Extra Room 3 Second level 4.39 m X 4.19 m Bedroom
Extra Room 4 Second level 3.98 m X 3.32 m Bedroom
Extra Room 5 Main level 5.3 m X 3.83 m Family room
Extra Room 6 Main level 6.8 m X 3.5 m Kitchen
Interior
Heating Forced air
Cooling Central air conditioning
Flooring Hardwood
Exterior
Garage Yes
Waterfront No
View Y/N No
Total Parking Spaces 6
Private Pool No
Building
Story 2
Sewer Sanitary sewer
Others
Ownership Freehold
GET MORE INFORMATION






