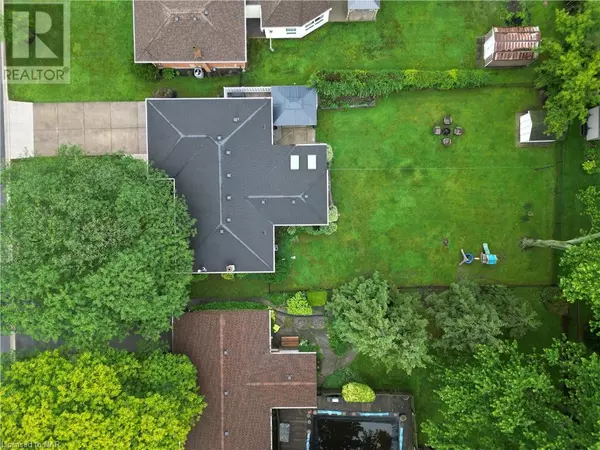
OPEN HOUSE
Sun Oct 20, 2:00pm - 4:00pm
UPDATED:
Key Details
Property Type Single Family Home
Sub Type Freehold
Listing Status Active
Purchase Type For Sale
Square Footage 2,512 sqft
Price per Sqft $292
Subdivision 769 - Prince Charles
MLS® Listing ID 40656595
Style Bungalow
Bedrooms 3
Originating Board Niagara Association of REALTORS®
Year Built 1965
Property Description
Location
Province ON
Rooms
Extra Room 1 Basement 16'2'' x 11'7'' Storage
Extra Room 2 Basement 10'4'' x 11'4'' Laundry room
Extra Room 3 Basement 11'2'' x 34'10'' Recreation room
Extra Room 4 Basement 15'1'' x 11'10'' Games room
Extra Room 5 Basement Measurements not available 3pc Bathroom
Extra Room 6 Main level 9'11'' x 12'3'' Kitchen
Interior
Heating Forced air,
Cooling Central air conditioning
Fireplaces Number 1
Exterior
Garage Yes
Fence Fence
Community Features Quiet Area
Waterfront No
View Y/N No
Total Parking Spaces 5
Private Pool No
Building
Story 1
Sewer Municipal sewage system
Architectural Style Bungalow
Others
Ownership Freehold
GET MORE INFORMATION






