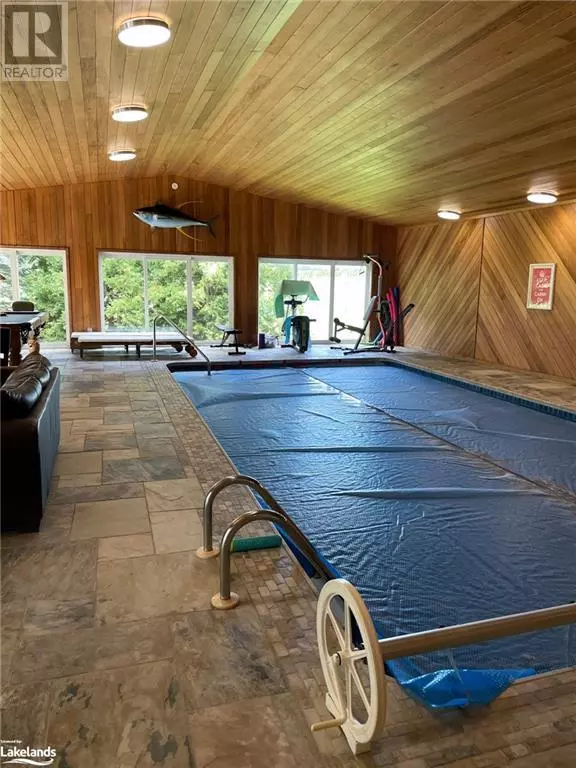
UPDATED:
Key Details
Property Type Single Family Home
Sub Type Freehold
Listing Status Active
Purchase Type For Rent
Square Footage 4,339 sqft
Subdivision Blue Mountains
MLS® Listing ID 40657013
Style Bungalow
Bedrooms 4
Originating Board OnePoint - The Lakelands
Lot Size 0.974 Acres
Acres 42427.44
Property Description
Location
Province ON
Rooms
Extra Room 1 Lower level 16'10'' x 12'9'' Bedroom
Extra Room 2 Lower level 21'10'' x 21'9'' Family room
Extra Room 3 Main level Measurements not available Other
Extra Room 4 Main level 9'7'' x 7'10'' 3pc Bathroom
Extra Room 5 Main level 8'9'' x 6'6'' 4pc Bathroom
Extra Room 6 Main level 9'8'' x 8'1'' 4pc Bathroom
Interior
Heating Baseboard heaters, Forced air,
Cooling Central air conditioning
Fireplaces Number 2
Fireplaces Type Other - See remarks
Exterior
Garage Yes
Community Features Quiet Area, Community Centre, School Bus
Waterfront No
View Y/N No
Total Parking Spaces 11
Private Pool No
Building
Lot Description Lawn sprinkler, Landscaped
Story 1
Sewer Septic System
Architectural Style Bungalow
Others
Ownership Freehold
Acceptable Financing Seasonal
Listing Terms Seasonal
GET MORE INFORMATION






