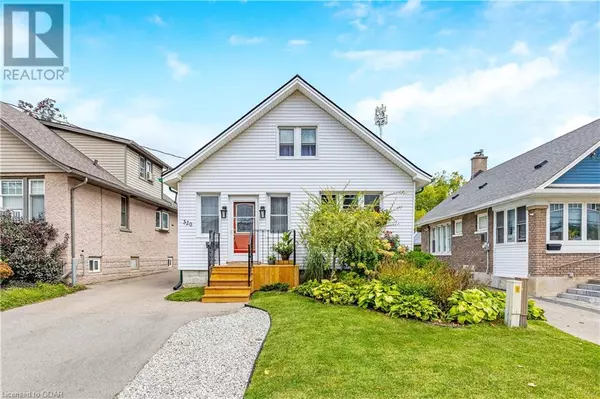
OPEN HOUSE
Sat Oct 19, 2:00pm - 4:00pm
UPDATED:
Key Details
Property Type Single Family Home
Sub Type Freehold
Listing Status Active
Purchase Type For Sale
Square Footage 1,144 sqft
Price per Sqft $611
Subdivision 325 - Forest Hill
MLS® Listing ID 40656918
Bedrooms 3
Half Baths 1
Originating Board OnePoint - Guelph
Year Built 1921
Property Description
Location
Province ON
Rooms
Extra Room 1 Second level 12'7'' x 16'10'' Primary Bedroom
Extra Room 2 Second level 12'7'' x 13'8'' Bedroom
Extra Room 3 Basement Measurements not available 1pc Bathroom
Extra Room 4 Main level 7'0'' x 7'0'' 4pc Bathroom
Extra Room 5 Main level 10'10'' x 14'10'' Kitchen
Extra Room 6 Main level 11'1'' x 21'1'' Living room/Dining room
Interior
Heating Forced air,
Cooling None
Exterior
Garage Yes
Waterfront No
View Y/N No
Total Parking Spaces 6
Private Pool No
Building
Story 1.5
Sewer Municipal sewage system
Others
Ownership Freehold
GET MORE INFORMATION






