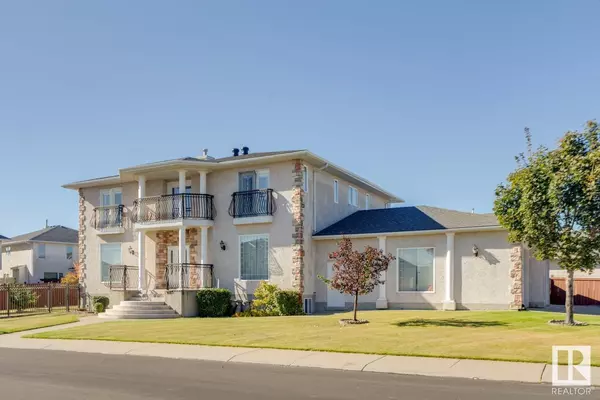REQUEST A TOUR If you would like to see this home without being there in person, select the "Virtual Tour" option and your agent will contact you to discuss available opportunities.
In-PersonVirtual Tour

$849,900
Est. payment /mo
5 Beds
4 Baths
3,384 SqFt
UPDATED:
Key Details
Property Type Single Family Home
Sub Type Freehold
Listing Status Active
Purchase Type For Sale
Square Footage 3,384 sqft
Price per Sqft $251
Subdivision Eaux Claires
MLS® Listing ID E4408605
Bedrooms 5
Half Baths 1
Originating Board REALTORS® Association of Edmonton
Year Built 2003
Lot Size 10,852 Sqft
Acres 10852.605
Property Description
Situated on ONE OF THE LARGEST LOTS in the community (+11,900sqft) sits this beautiful 2 storey offering almost 5000sqft of living space on 3 levels that features A SEPARATE ENTRANCE TO THE BASEMENT FROM THE GARAGE. The expansive front foyer is complimented with a spectacular spiral staircase dressed in hardwood with a beautiful skylight drenching the space with tons of natural light. The main level offers a formal living, formal dining, nook and huge family room. The kitchen features maple cabinets, granite countertops and equipped with stainless steel appliances. The upper level is where you will find the 3 bedrooms one of which is the massive primary bedrooms that includes a 5pc ensuite, plenty of closet space and its own balcony. The laundry room, additional full bath & second balcony complete the upper level. The fully finished basement includes 2 more bedrooms, a full bath, huge rec room and is roughed in for a future kitchen. Triple garage, irrigation, cold room, newer roof and more. A MUST SEE! (id:24570)
Location
Province AB
Rooms
Extra Room 1 Basement 3.68 m X 2.87 m Bedroom 4
Extra Room 2 Basement 3.72 m X 3.3 m Bedroom 5
Extra Room 3 Basement 6.01 m X 12.07 m Recreation room
Extra Room 4 Main level 3.99 m X 4.6 m Living room
Extra Room 5 Main level 6.39 m X 4.65 m Dining room
Extra Room 6 Main level 6 m X 6.03 m Kitchen
Interior
Heating Forced air
Exterior
Garage Yes
Waterfront No
View Y/N No
Private Pool No
Building
Story 2
Others
Ownership Freehold
GET MORE INFORMATION






