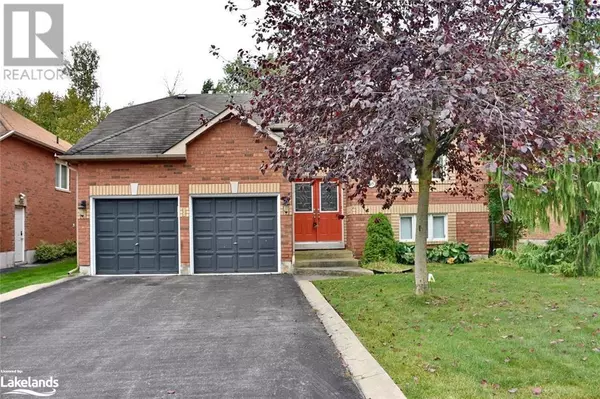
UPDATED:
Key Details
Property Type Single Family Home
Sub Type Freehold
Listing Status Active
Purchase Type For Sale
Square Footage 1,395 sqft
Price per Sqft $551
Subdivision Wb01 - Wasaga Beach
MLS® Listing ID 40655148
Style Raised bungalow
Bedrooms 2
Originating Board OnePoint - The Lakelands
Year Built 2006
Property Description
Location
Province ON
Rooms
Extra Room 1 Lower level 18'0'' x 16'0'' Other
Extra Room 2 Lower level 14'0'' x 18'0'' Other
Extra Room 3 Lower level 12'0'' x 22'0'' Utility room
Extra Room 4 Lower level 6'0'' x 7'0'' Other
Extra Room 5 Main level 10'0'' x 12'0'' Bedroom
Extra Room 6 Main level Measurements not available 4pc Bathroom
Interior
Heating Forced air,
Cooling Central air conditioning
Fireplaces Number 1
Exterior
Garage Yes
Waterfront No
View Y/N No
Total Parking Spaces 6
Private Pool No
Building
Lot Description Lawn sprinkler, Landscaped
Story 1
Sewer Municipal sewage system
Architectural Style Raised bungalow
Others
Ownership Freehold
GET MORE INFORMATION






