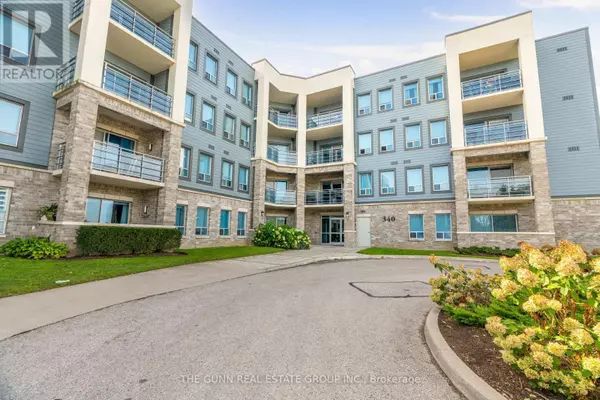
UPDATED:
Key Details
Property Type Condo
Sub Type Condominium/Strata
Listing Status Active
Purchase Type For Sale
Square Footage 999 sqft
Price per Sqft $469
Subdivision North N
MLS® Listing ID X9373798
Bedrooms 2
Condo Fees $526/mo
Originating Board London and St. Thomas Association of REALTORS®
Property Description
Location
Province ON
Rooms
Extra Room 1 Main level 3.17 m X 4.7 m Primary Bedroom
Extra Room 2 Main level 3.19 m X 4.08 m Bedroom
Extra Room 3 Main level 3.82 m X 7.06 m Living room
Extra Room 4 Main level 2.64 m X 2.92 m Dining room
Extra Room 5 Main level 2.64 m X 2.79 m Kitchen
Extra Room 6 Main level 2.53 m X 1.6 m Bathroom
Interior
Heating Forced air
Cooling Central air conditioning
Exterior
Garage Yes
Community Features Pet Restrictions
Waterfront No
View Y/N No
Total Parking Spaces 1
Private Pool No
Building
Lot Description Landscaped, Lawn sprinkler
Others
Ownership Condominium/Strata
GET MORE INFORMATION






