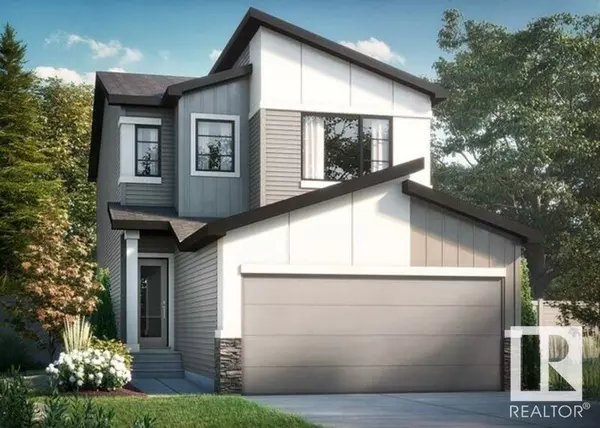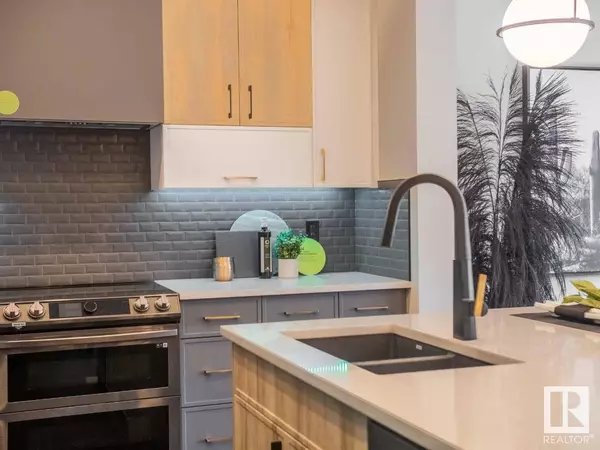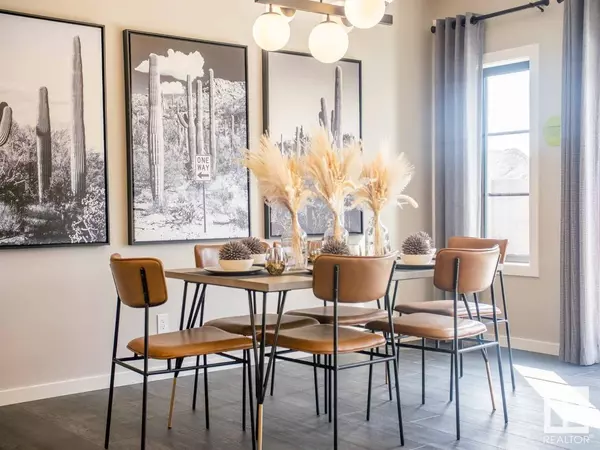
UPDATED:
Key Details
Property Type Single Family Home
Sub Type Freehold
Listing Status Active
Purchase Type For Sale
Square Footage 2,110 sqft
Price per Sqft $322
Subdivision Keswick Area
MLS® Listing ID E4408261
Bedrooms 4
Half Baths 1
Originating Board REALTORS® Association of Edmonton
Year Built 2023
Property Description
Location
Province AB
Rooms
Extra Room 1 Main level 2.74 m X 3.96 m Dining room
Extra Room 2 Main level 4.49 m X 3.2 m Kitchen
Extra Room 3 Main level 2.67 m X 3.55 m Bedroom 4
Extra Room 4 Main level 3.65 m X 3.96 m Great room
Extra Room 5 Upper Level 3.4 m X 4.06 m Primary Bedroom
Extra Room 6 Upper Level 2.74 m X 3.35 m Bedroom 2
Interior
Heating Forced air
Cooling Central air conditioning
Fireplaces Type Insert
Exterior
Garage Yes
Waterfront No
View Y/N No
Total Parking Spaces 4
Private Pool No
Building
Story 2
Others
Ownership Freehold
GET MORE INFORMATION






