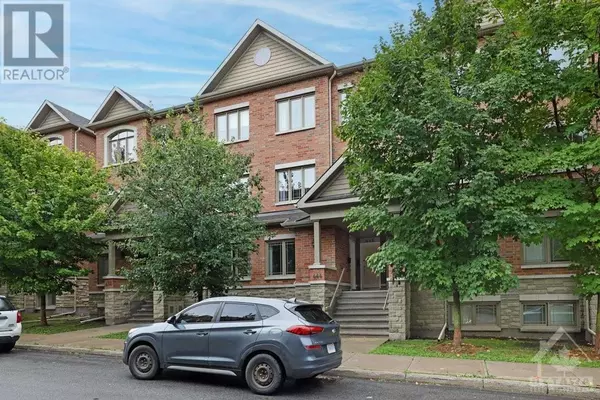
OPEN HOUSE
Sun Oct 20, 2:00pm - 4:00pm
UPDATED:
Key Details
Property Type Condo
Sub Type Condominium/Strata
Listing Status Active
Purchase Type For Sale
Subdivision Carson Meadows
MLS® Listing ID 1413460
Bedrooms 2
Half Baths 1
Condo Fees $303/mo
Originating Board Ottawa Real Estate Board
Year Built 2013
Property Description
Location
Province ON
Rooms
Extra Room 1 Lower level 12'11\" x 11'0\" Bedroom
Extra Room 2 Lower level 5'6\" x 7'6\" 3pc Ensuite bath
Extra Room 3 Lower level 11'4\" x 11'11\" Primary Bedroom
Extra Room 4 Lower level 7'7\" x 5'4\" 3pc Ensuite bath
Extra Room 5 Lower level Measurements not available Library
Extra Room 6 Main level 7'2\" x 10'11\" Den
Interior
Heating Forced air
Cooling Central air conditioning
Flooring Hardwood, Laminate, Ceramic
Exterior
Garage No
Community Features Pets Allowed
Waterfront No
View Y/N No
Total Parking Spaces 1
Private Pool No
Building
Story 2
Sewer Municipal sewage system
Others
Ownership Condominium/Strata
GET MORE INFORMATION






