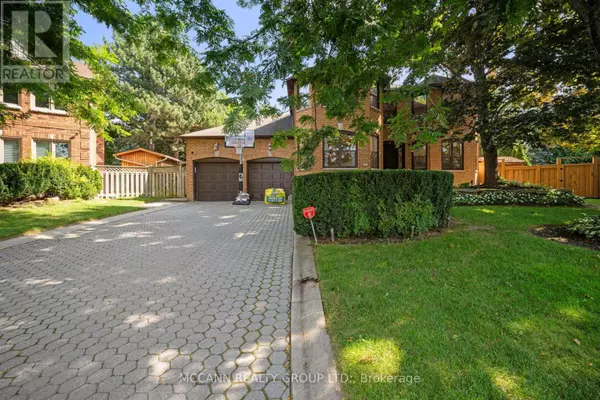
UPDATED:
Key Details
Property Type Single Family Home
Sub Type Freehold
Listing Status Active
Purchase Type For Rent
Square Footage 2,999 sqft
Subdivision Mill Pond
MLS® Listing ID N9367948
Bedrooms 6
Half Baths 1
Originating Board Toronto Regional Real Estate Board
Property Description
Location
Province ON
Rooms
Extra Room 1 Second level 4.08 m X 3.5 m Bedroom 3
Extra Room 2 Second level 3.59 m X 3.74 m Bedroom 4
Extra Room 3 Second level 4.36 m X 5.6 m Family room
Extra Room 4 Second level 6.09 m X 6.31 m Primary Bedroom
Extra Room 5 Second level 4.2 m X 3.65 m Bedroom 2
Extra Room 6 Lower level 3.8 m X 5.69 m Recreational, Games room
Interior
Heating Forced air
Cooling Central air conditioning
Flooring Hardwood, Laminate
Exterior
Garage Yes
Waterfront No
View Y/N No
Total Parking Spaces 8
Private Pool Yes
Building
Story 2
Sewer Sanitary sewer
Others
Ownership Freehold
Acceptable Financing Monthly
Listing Terms Monthly
GET MORE INFORMATION






