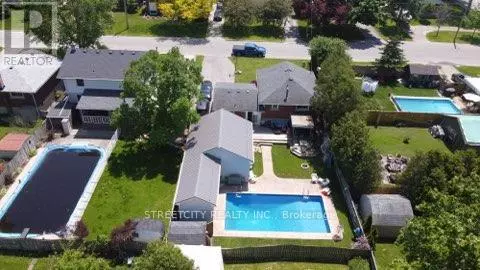
UPDATED:
Key Details
Property Type Single Family Home
Sub Type Freehold
Listing Status Active
Purchase Type For Sale
Square Footage 1,099 sqft
Price per Sqft $508
Subdivision Sw
MLS® Listing ID X9367977
Bedrooms 4
Half Baths 1
Originating Board London and St. Thomas Association of REALTORS®
Property Description
Location
Province ON
Rooms
Extra Room 1 Second level 4.06 m X 3.05 m Primary Bedroom
Extra Room 2 Second level 3.12 m X 3.1 m Bedroom 2
Extra Room 3 Second level 3.12 m X 3.07 m Bedroom 3
Extra Room 4 Second level Measurements not available Bathroom
Extra Room 5 Lower level 6.3 m X 3.07 m Family room
Extra Room 6 Lower level 2.97 m X 2.95 m Bedroom 4
Interior
Heating Forced air
Cooling Central air conditioning
Exterior
Garage Yes
Fence Fenced yard
Community Features School Bus
Waterfront No
View Y/N No
Total Parking Spaces 9
Private Pool Yes
Building
Sewer Sanitary sewer
Others
Ownership Freehold
GET MORE INFORMATION






