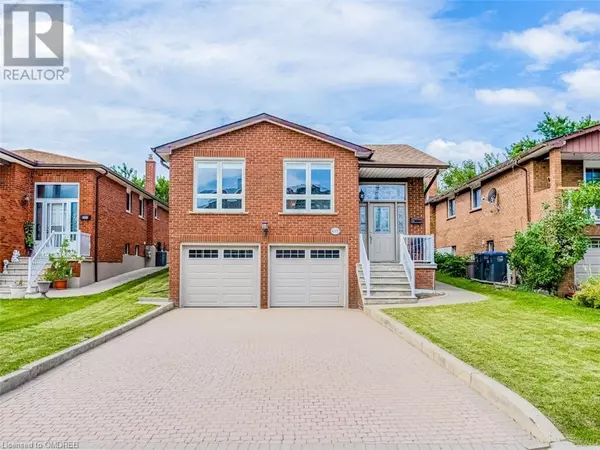
UPDATED:
Key Details
Property Type Single Family Home
Sub Type Freehold
Listing Status Active
Purchase Type For Sale
Square Footage 1,500 sqft
Price per Sqft $866
Subdivision 0300 - Rathwood
MLS® Listing ID 40652234
Style Raised bungalow
Bedrooms 3
Half Baths 1
Originating Board The Oakville, Milton & District Real Estate Board
Property Description
Location
Province ON
Rooms
Extra Room 1 Basement 7'0'' x 7'0'' Storage
Extra Room 2 Lower level 33'0'' x 12'5'' Family room
Extra Room 3 Lower level 17'0'' x 12'5'' Laundry room
Extra Room 4 Lower level Measurements not available 4pc Bathroom
Extra Room 5 Main level Measurements not available 2pc Bathroom
Extra Room 6 Main level 11'0'' x 7'3'' 5pc Bathroom
Interior
Heating Forced air,
Cooling Central air conditioning
Exterior
Garage Yes
Community Features Community Centre
Waterfront No
View Y/N No
Total Parking Spaces 6
Private Pool No
Building
Story 1
Sewer Municipal sewage system
Architectural Style Raised bungalow
Others
Ownership Freehold
GET MORE INFORMATION






