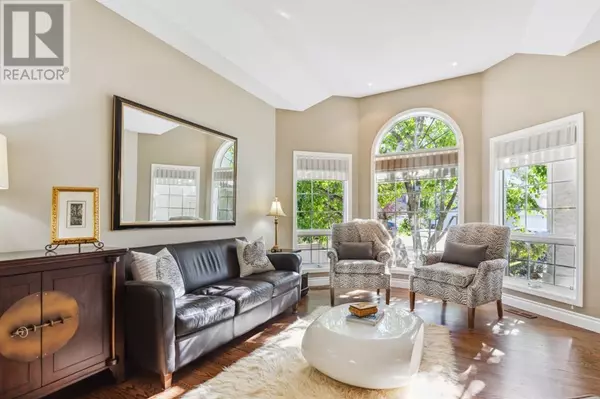
UPDATED:
Key Details
Property Type Single Family Home
Sub Type Freehold
Listing Status Active
Purchase Type For Sale
Square Footage 2,448 sqft
Price per Sqft $403
Subdivision Signal Hill
MLS® Listing ID A2168099
Bedrooms 4
Half Baths 1
Originating Board Calgary Real Estate Board
Year Built 1993
Lot Size 5,618 Sqft
Acres 5618.761
Property Description
Location
Province AB
Rooms
Extra Room 1 Lower level 21.33 Ft x 17.58 Ft Recreational, Games room
Extra Room 2 Lower level 11.83 Ft x 10.75 Ft Bedroom
Extra Room 3 Lower level 16.50 Ft x 14.67 Ft Recreational, Games room
Extra Room 4 Lower level .00 Ft x .00 Ft 4pc Bathroom
Extra Room 5 Lower level .00 Ft x .00 Ft Furnace
Extra Room 6 Main level 14.33 Ft x 12.00 Ft Living room
Interior
Heating Forced air
Cooling None
Flooring Carpeted, Ceramic Tile, Hardwood
Fireplaces Number 3
Exterior
Garage Yes
Garage Spaces 2.0
Garage Description 2
Fence Fence
Waterfront No
View Y/N No
Total Parking Spaces 4
Private Pool No
Building
Lot Description Landscaped
Story 2
Others
Ownership Freehold
GET MORE INFORMATION






