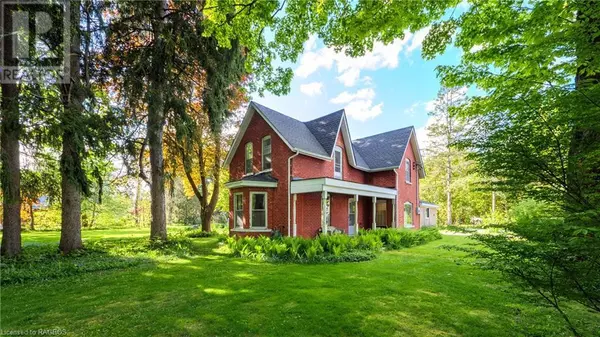
UPDATED:
Key Details
Property Type Single Family Home
Sub Type Freehold
Listing Status Active
Purchase Type For Sale
Square Footage 1,508 sqft
Price per Sqft $285
Subdivision Georgian Bluffs
MLS® Listing ID 40550935
Bedrooms 3
Half Baths 1
Originating Board OnePoint - Grey Bruce Owen Sound
Year Built 1900
Property Description
Location
Province ON
Rooms
Extra Room 1 Second level 8'6'' x 6'2'' 4pc Bathroom
Extra Room 2 Second level 11'6'' x 10'0'' Bedroom
Extra Room 3 Second level 11'6'' x 10'10'' Bedroom
Extra Room 4 Second level 12'6'' x 15'6'' Primary Bedroom
Extra Room 5 Main level 11'8'' x 17'9'' Workshop
Extra Room 6 Main level 8'4'' x 6'0'' Foyer
Interior
Heating Forced air,
Cooling None
Exterior
Garage No
Community Features Quiet Area
Waterfront No
View Y/N No
Total Parking Spaces 6
Private Pool No
Building
Story 1.5
Sewer Septic System
Others
Ownership Freehold
GET MORE INFORMATION






