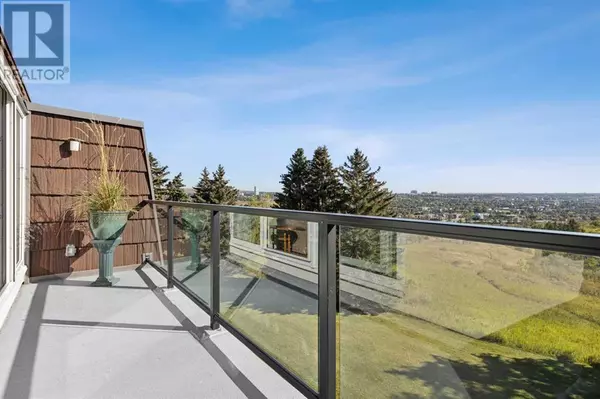
UPDATED:
Key Details
Property Type Condo
Sub Type Condominium/Strata
Listing Status Active
Purchase Type For Sale
Square Footage 801 sqft
Price per Sqft $374
Subdivision Spruce Cliff
MLS® Listing ID A2167117
Bedrooms 2
Condo Fees $599/mo
Originating Board Calgary Real Estate Board
Year Built 1967
Property Description
Location
Province AB
Rooms
Extra Room 1 Main level 14.25 Ft x 12.00 Ft Living room
Extra Room 2 Main level 8.17 Ft x 8.00 Ft Dining room
Extra Room 3 Main level 7.67 Ft x 7.58 Ft Kitchen
Extra Room 4 Main level 12.17 Ft x 12.08 Ft Primary Bedroom
Extra Room 5 Main level 10.17 Ft x 9.92 Ft Bedroom
Extra Room 6 Main level 4.00 Ft x 5.00 Ft 4pc Bathroom
Interior
Cooling None
Flooring Ceramic Tile, Hardwood
Fireplaces Number 1
Exterior
Garage No
Community Features Golf Course Development, Pets Allowed With Restrictions
Waterfront No
View Y/N No
Total Parking Spaces 1
Private Pool No
Building
Story 3
Others
Ownership Condominium/Strata
GET MORE INFORMATION






