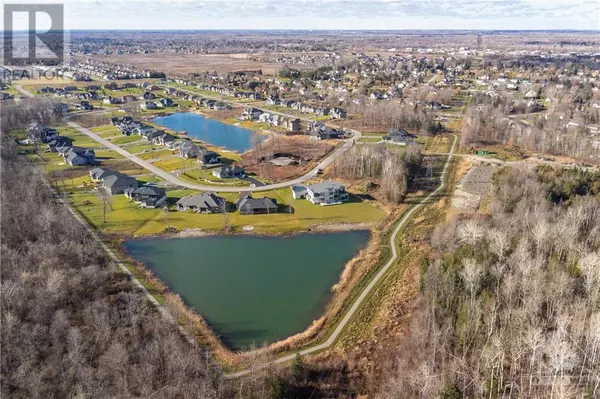
UPDATED:
Key Details
Property Type Single Family Home
Sub Type Freehold
Listing Status Active
Purchase Type For Sale
Subdivision Greely
MLS® Listing ID 1412918
Bedrooms 6
Half Baths 1
Condo Fees $350/ann
Originating Board Ottawa Real Estate Board
Year Built 2023
Property Description
Location
Province ON
Rooms
Extra Room 1 Second level 15'0\" x 15'0\" Loft
Extra Room 2 Second level 17'0\" x 16'6\" Primary Bedroom
Extra Room 3 Second level 14'7\" x 10'5\" Other
Extra Room 4 Second level 17'0\" x 10'0\" 4pc Ensuite bath
Extra Room 5 Second level 12'6\" x 15'3\" Bedroom
Extra Room 6 Second level Measurements not available 3pc Ensuite bath
Interior
Heating Forced air
Cooling Central air conditioning
Flooring Hardwood, Tile
Fireplaces Number 5
Exterior
Garage Yes
Community Features Recreational Facilities, Family Oriented
Waterfront No
View Y/N No
Total Parking Spaces 20
Private Pool No
Building
Lot Description Underground sprinkler
Story 2
Sewer Septic System
Others
Ownership Freehold
GET MORE INFORMATION






