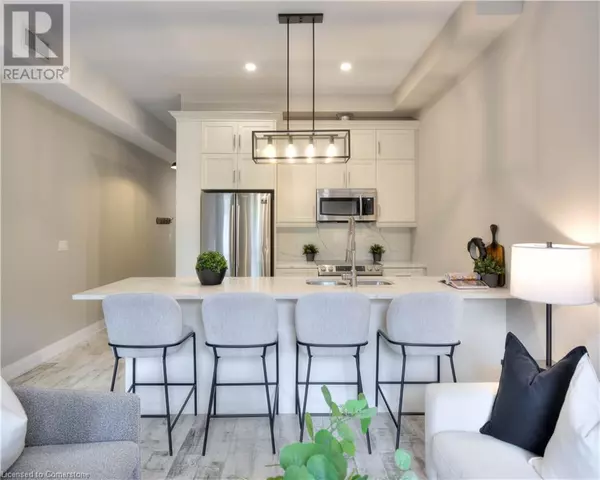
UPDATED:
Key Details
Property Type Townhouse
Sub Type Townhouse
Listing Status Active
Purchase Type For Sale
Square Footage 1,157 sqft
Price per Sqft $453
Subdivision 21 - Glenview, Lincoln, Oak
MLS® Listing ID 40649291
Style 2 Level
Bedrooms 2
Half Baths 1
Condo Fees $374/mo
Originating Board Cornerstone - Waterloo Region
Year Built 2019
Property Description
Location
Province ON
Rooms
Extra Room 1 Second level Measurements not available 3pc Bathroom
Extra Room 2 Second level 13'9'' x 11'7'' Primary Bedroom
Extra Room 3 Second level 13'9'' x 12'7'' Bedroom
Extra Room 4 Main level 13'8'' x 10'10'' Living room
Extra Room 5 Main level 13'8'' x 9'1'' Kitchen
Extra Room 6 Main level 9'10'' x 5'6'' Foyer
Interior
Cooling Central air conditioning
Exterior
Garage No
Community Features Quiet Area
Waterfront No
View Y/N No
Total Parking Spaces 1
Private Pool No
Building
Story 2
Sewer Municipal sewage system
Architectural Style 2 Level
Others
Ownership Condominium
GET MORE INFORMATION






