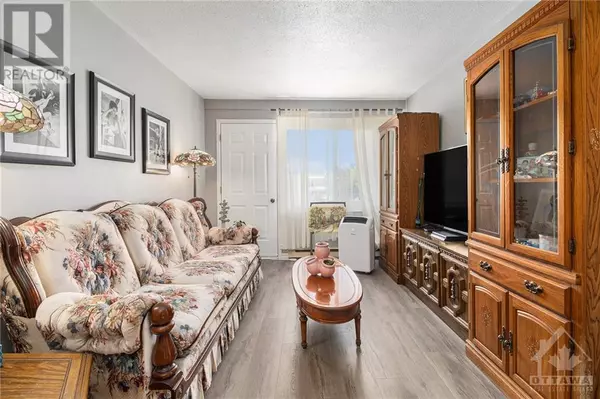
UPDATED:
Key Details
Property Type Condo
Sub Type Condominium/Strata
Listing Status Active
Purchase Type For Sale
Subdivision Beacon Hill South
MLS® Listing ID 1412228
Bedrooms 2
Condo Fees $496/mo
Originating Board Ottawa Real Estate Board
Year Built 1971
Property Description
Location
Province ON
Rooms
Extra Room 1 Main level 15'3\" x 10'6\" Living room
Extra Room 2 Main level 8'5\" x 7'3\" Dining room
Extra Room 3 Main level 7'4\" x 6'11\" Kitchen
Extra Room 4 Main level 15'0\" x 10'10\" Primary Bedroom
Extra Room 5 Main level 10'5\" x 9'6\" Bedroom
Extra Room 6 Main level Measurements not available 4pc Bathroom
Interior
Heating Baseboard heaters
Cooling Window air conditioner
Flooring Laminate, Tile
Exterior
Garage No
Community Features Pets Allowed
Waterfront No
View Y/N No
Total Parking Spaces 1
Private Pool Yes
Building
Story 1
Sewer Municipal sewage system
Others
Ownership Condominium/Strata
GET MORE INFORMATION






