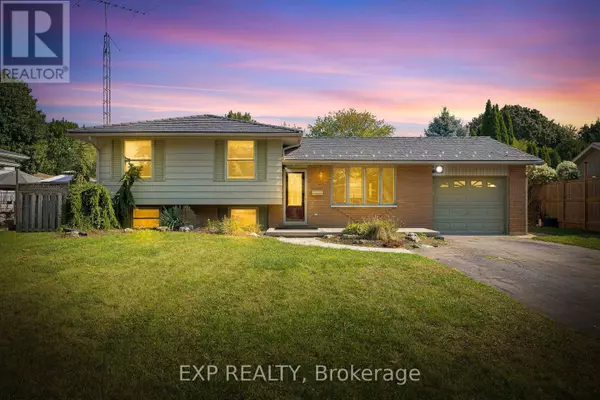
UPDATED:
Key Details
Property Type Single Family Home
Sub Type Freehold
Listing Status Active
Purchase Type For Sale
Square Footage 699 sqft
Price per Sqft $743
Subdivision Chatham-Kent
MLS® Listing ID X9355409
Bedrooms 3
Originating Board Toronto Regional Real Estate Board
Property Description
Location
Province ON
Rooms
Extra Room 1 Second level 6.13 m X 3.51 m Primary Bedroom
Extra Room 2 Second level 3.23 m X 2.9 m Bedroom 2
Extra Room 3 Third level 6.04 m X 3.57 m Family room
Extra Room 4 Third level 3.14 m X 2.78 m Bedroom 3
Extra Room 5 Lower level 4.61 m X 3.57 m Recreational, Games room
Extra Room 6 Lower level 4.85 m X 3.14 m Laundry room
Interior
Heating Forced air
Cooling Central air conditioning
Flooring Vinyl
Exterior
Garage Yes
Waterfront No
View Y/N No
Total Parking Spaces 3
Private Pool Yes
Building
Sewer Sanitary sewer
Others
Ownership Freehold
GET MORE INFORMATION






