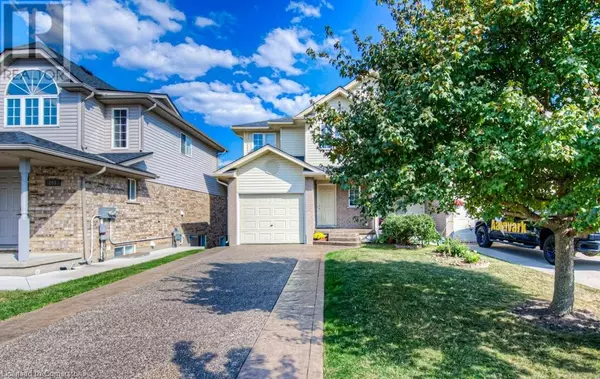
OPEN HOUSE
Sat Oct 19, 2:00pm - 4:00pm
UPDATED:
Key Details
Property Type Single Family Home
Sub Type Freehold
Listing Status Active
Purchase Type For Sale
Square Footage 1,559 sqft
Price per Sqft $487
Subdivision 331 - Alpine Village/Country Hills
MLS® Listing ID 40647463
Style 2 Level
Bedrooms 4
Half Baths 1
Originating Board Cornerstone - Waterloo Region
Year Built 2006
Property Description
Location
Province ON
Rooms
Extra Room 1 Second level 9'1'' x 9'7'' 4pc Bathroom
Extra Room 2 Second level 11'11'' x 9'3'' Bedroom
Extra Room 3 Second level 10'1'' x 14'8'' Bedroom
Extra Room 4 Second level 9'11'' x 7'3'' Full bathroom
Extra Room 5 Second level 11'11'' x 13'2'' Primary Bedroom
Extra Room 6 Basement 34'11'' x 18'10'' Other
Interior
Heating Forced air,
Cooling Central air conditioning
Exterior
Garage Yes
Waterfront No
View Y/N No
Total Parking Spaces 5
Private Pool No
Building
Story 2
Sewer Municipal sewage system
Architectural Style 2 Level
Others
Ownership Freehold
GET MORE INFORMATION






