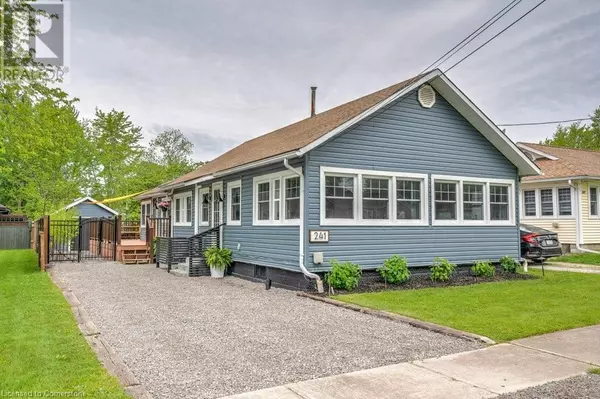
UPDATED:
Key Details
Property Type Single Family Home
Sub Type Freehold
Listing Status Active
Purchase Type For Sale
Square Footage 1,090 sqft
Price per Sqft $596
Subdivision 335 - Ridgeway
MLS® Listing ID XH4206100
Style Bungalow
Bedrooms 3
Half Baths 1
Originating Board Cornerstone - Hamilton-Burlington
Property Description
Location
Province ON
Rooms
Extra Room 1 Main level 10'4'' x 7'9'' Bedroom
Extra Room 2 Main level 10'4'' x 8'8'' Bedroom
Extra Room 3 Main level 3'11'' x 7'4'' Laundry room
Extra Room 4 Main level 4'10'' x 3'7'' 2pc Bathroom
Extra Room 5 Main level 11'9'' x 11'7'' Family room
Extra Room 6 Main level 5'1'' x 11'7'' Breakfast
Interior
Heating , Heat Pump,
Exterior
Garage No
Waterfront No
View Y/N No
Total Parking Spaces 2
Private Pool No
Building
Story 1
Sewer Municipal sewage system
Architectural Style Bungalow
Others
Ownership Freehold
GET MORE INFORMATION






