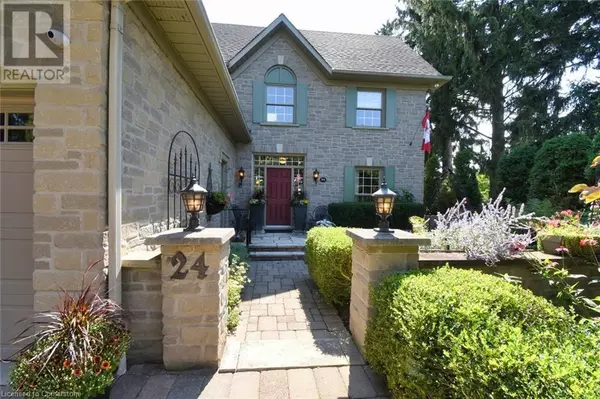
OPEN HOUSE
Sun Oct 20, 2:00pm - 4:00pm
UPDATED:
Key Details
Property Type Single Family Home
Sub Type Freehold
Listing Status Active
Purchase Type For Sale
Square Footage 2,893 sqft
Price per Sqft $553
Subdivision 461 - Waterdown East
MLS® Listing ID XH4205752
Style 2 Level
Bedrooms 4
Half Baths 1
Originating Board Cornerstone - Hamilton-Burlington
Year Built 1988
Property Description
Location
Province ON
Rooms
Extra Room 1 Second level ' x ' 4pc Bathroom
Extra Room 2 Second level 13'4'' x 11' Bedroom
Extra Room 3 Second level 14'10'' x 11' Bedroom
Extra Room 4 Second level 14'8'' x 12' Bedroom
Extra Room 5 Second level 18' x 15'6'' Primary Bedroom
Extra Room 6 Basement ' x ' Cold room
Interior
Heating Forced air,
Exterior
Garage Yes
Community Features Quiet Area, Community Centre
Waterfront No
View Y/N No
Total Parking Spaces 6
Private Pool No
Building
Story 2
Sewer Municipal sewage system
Architectural Style 2 Level
Others
Ownership Freehold
GET MORE INFORMATION






