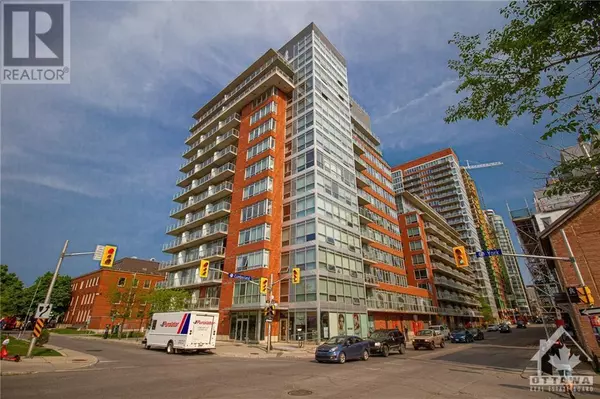
UPDATED:
Key Details
Property Type Condo
Sub Type Condominium/Strata
Listing Status Active
Purchase Type For Sale
Subdivision Byward Market
MLS® Listing ID 1411987
Bedrooms 2
Condo Fees $730/mo
Originating Board Ottawa Real Estate Board
Year Built 2003
Property Description
Location
Province ON
Rooms
Extra Room 1 Main level 11'6\" x 11'5\" Bedroom
Extra Room 2 Main level 11'8\" x 8'1\" Kitchen
Extra Room 3 Main level 4'11\" x 8'10\" 3pc Ensuite bath
Extra Room 4 Main level 9'2\" x 8'7\" Bedroom
Extra Room 5 Main level 8'9\" x 6'5\" Laundry room
Extra Room 6 Main level 22'11\" x 12'1\" Living room
Interior
Heating Forced air
Cooling Central air conditioning
Flooring Hardwood, Ceramic
Exterior
Garage No
Community Features Recreational Facilities, Pets Allowed
Waterfront No
View Y/N No
Private Pool No
Building
Story 1
Sewer Municipal sewage system
Others
Ownership Condominium/Strata
GET MORE INFORMATION






