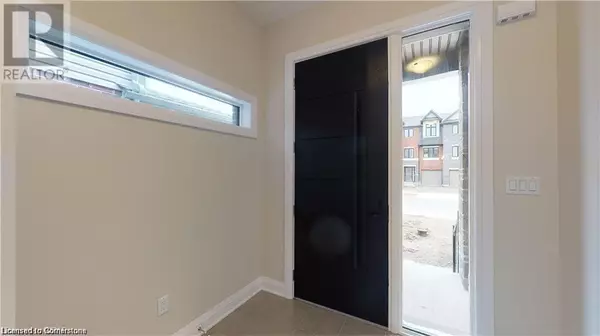
UPDATED:
Key Details
Property Type Single Family Home
Sub Type Freehold
Listing Status Active
Purchase Type For Sale
Square Footage 1,971 sqft
Price per Sqft $507
Subdivision 335 - Pioneer Park/Doon/Wyldwoods
MLS® Listing ID 40647759
Style 2 Level
Bedrooms 3
Half Baths 1
Originating Board Cornerstone - Waterloo Region
Property Description
Location
Province ON
Rooms
Extra Room 1 Second level 5'7'' x 9'10'' 3pc Bathroom
Extra Room 2 Second level 9'5'' x 14'9'' Bedroom
Extra Room 3 Second level 9'5'' x 11'4'' Bedroom
Extra Room 4 Second level 9'3'' x 8'5'' 3pc Bathroom
Extra Room 5 Second level 11'2'' x 14'11'' Primary Bedroom
Extra Room 6 Basement 20'3'' x 46'10'' Bonus Room
Interior
Heating Forced air,
Cooling Central air conditioning
Exterior
Garage Yes
Waterfront No
View Y/N No
Total Parking Spaces 3
Private Pool No
Building
Story 2
Sewer Municipal sewage system
Architectural Style 2 Level
Others
Ownership Freehold
GET MORE INFORMATION






