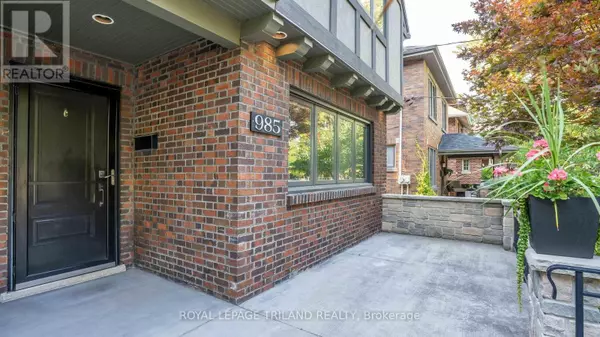
UPDATED:
Key Details
Property Type Single Family Home
Sub Type Freehold
Listing Status Active
Purchase Type For Sale
Square Footage 1,499 sqft
Price per Sqft $600
Subdivision East B
MLS® Listing ID X9350700
Bedrooms 3
Originating Board London and St. Thomas Association of REALTORS®
Property Description
Location
Province ON
Rooms
Extra Room 1 Second level 3.65 m X 3.31 m Bedroom 2
Extra Room 2 Second level 3.65 m X 3.21 m Bedroom 3
Extra Room 3 Second level 4.06 m X 3.54 m Primary Bedroom
Extra Room 4 Second level 2.3 m X 2.38 m Sitting room
Extra Room 5 Main level 6.1 m X 3.76 m Living room
Extra Room 6 Main level 3.63 m X 3.38 m Den
Interior
Heating Forced air
Cooling Central air conditioning
Flooring Vinyl
Exterior
Garage Yes
Waterfront No
View Y/N No
Total Parking Spaces 5
Private Pool No
Building
Story 2
Sewer Sanitary sewer
Others
Ownership Freehold
GET MORE INFORMATION






