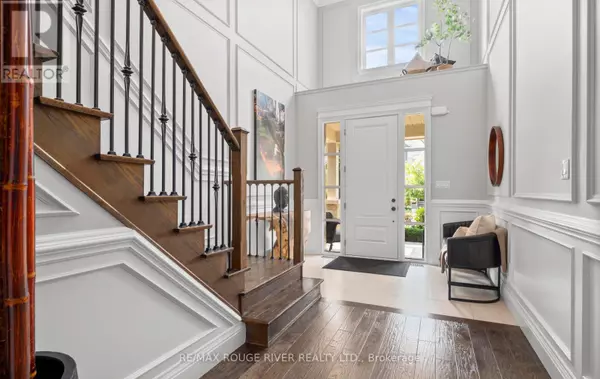
OPEN HOUSE
Sun Oct 20, 2:00pm - 4:00pm
UPDATED:
Key Details
Property Type Single Family Home
Sub Type Freehold
Listing Status Active
Purchase Type For Sale
Subdivision Oak Ridges
MLS® Listing ID N9350748
Bedrooms 6
Half Baths 1
Originating Board Toronto Regional Real Estate Board
Property Description
Location
Province ON
Rooms
Extra Room 1 Second level 4.91 m X 3.87 m Bedroom
Extra Room 2 Second level 3.39 m X 3.08 m Bedroom
Extra Room 3 Second level 3.69 m X 3.32 m Bedroom
Extra Room 4 Second level 5.22 m X 5.22 m Primary Bedroom
Extra Room 5 Basement 3.08 m X 2.96 m Bedroom
Extra Room 6 Basement 5.82 m X 5.79 m Recreational, Games room
Interior
Heating Forced air
Cooling Central air conditioning
Flooring Vinyl, Porcelain Tile, Ceramic, Hardwood
Fireplaces Number 2
Exterior
Garage Yes
Waterfront No
View Y/N No
Total Parking Spaces 4
Private Pool Yes
Building
Story 2
Sewer Sanitary sewer
Others
Ownership Freehold
GET MORE INFORMATION






