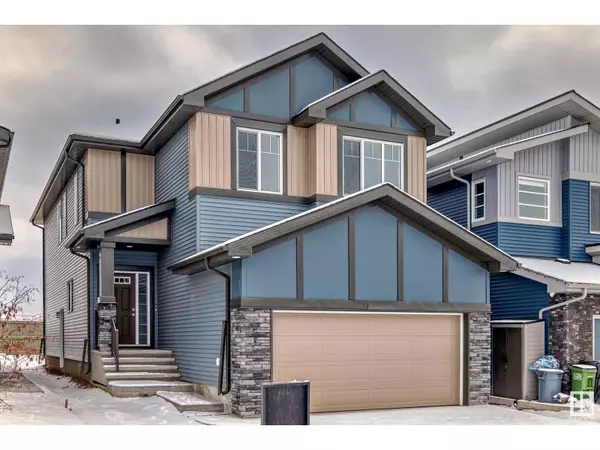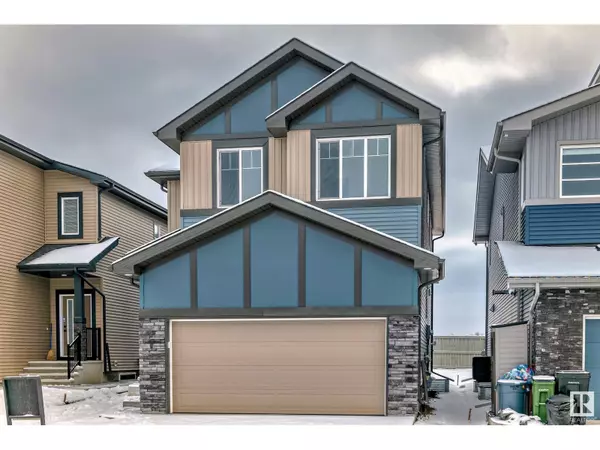
UPDATED:
Key Details
Property Type Single Family Home
Sub Type Freehold
Listing Status Active
Purchase Type For Sale
Square Footage 2,467 sqft
Price per Sqft $292
Subdivision The Orchards At Ellerslie
MLS® Listing ID E4406550
Bedrooms 4
Half Baths 1
Originating Board REALTORS® Association of Edmonton
Year Built 2023
Property Description
Location
Province AB
Rooms
Extra Room 1 Main level 4.03 m X 4.77 m Living room
Extra Room 2 Main level 4 m X 3.75 m Dining room
Extra Room 3 Main level 4.11 m X 3.45 m Kitchen
Extra Room 4 Main level 2.79 m X 3.14 m Den
Extra Room 5 Main level 1.79 m X 2.49 m Second Kitchen
Extra Room 6 Main level 3.47 m X 2.31 m Mud room
Interior
Heating Forced air
Fireplaces Type Insert
Exterior
Garage Yes
Waterfront No
View Y/N No
Total Parking Spaces 4
Private Pool No
Building
Story 2
Others
Ownership Freehold
GET MORE INFORMATION






