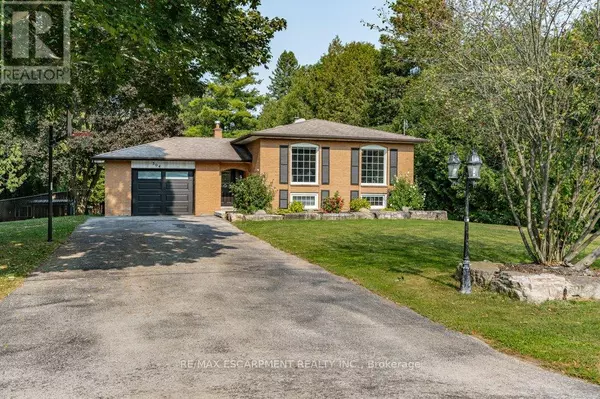
UPDATED:
Key Details
Property Type Single Family Home
Sub Type Freehold
Listing Status Active
Purchase Type For Sale
Subdivision Freelton
MLS® Listing ID X9348205
Style Raised bungalow
Bedrooms 5
Originating Board Toronto Regional Real Estate Board
Property Description
Location
Province ON
Rooms
Extra Room 1 Basement 7.19 m X 2.84 m Laundry room
Extra Room 2 Basement 7.37 m X 3.86 m Family room
Extra Room 3 Basement 5.21 m X 3.35 m Bedroom 4
Extra Room 4 Basement 5.16 m X 3.3 m Bedroom 5
Extra Room 5 Main level 4.72 m X 2.92 m Kitchen
Extra Room 6 Main level 5.28 m X 4.04 m Living room
Interior
Heating Forced air
Cooling Central air conditioning
Fireplaces Number 2
Exterior
Garage Yes
Waterfront No
View Y/N No
Total Parking Spaces 7
Private Pool No
Building
Story 1
Sewer Septic System
Architectural Style Raised bungalow
Others
Ownership Freehold
GET MORE INFORMATION






