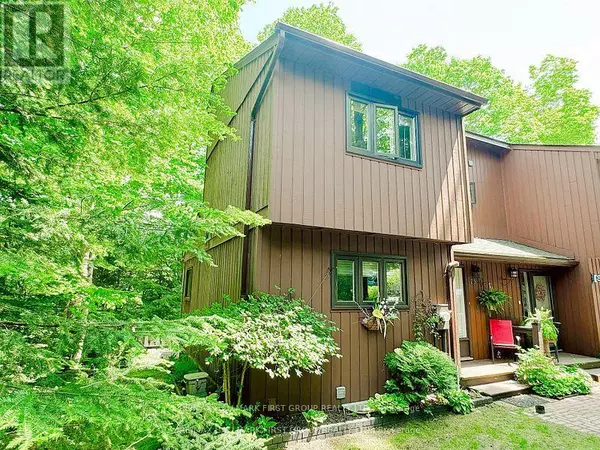
UPDATED:
Key Details
Property Type Townhouse
Sub Type Townhouse
Listing Status Active
Purchase Type For Sale
Square Footage 1,399 sqft
Price per Sqft $353
MLS® Listing ID X9347844
Bedrooms 3
Half Baths 2
Condo Fees $375/mo
Originating Board Central Lakes Association of REALTORS®
Property Description
Location
Province ON
Rooms
Extra Room 1 Second level 3.8 m X 3.5 m Primary Bedroom
Extra Room 2 Second level 3.6 m X 3.2 m Bedroom 2
Extra Room 3 Basement Measurements not available Recreational, Games room
Extra Room 4 Basement Measurements not available Den
Extra Room 5 Main level 3.6 m X 2.7 m Kitchen
Extra Room 6 Main level 3.8 m X 4.2 m Living room
Interior
Heating Baseboard heaters
Flooring Carpeted
Exterior
Garage No
Community Features Pet Restrictions
Waterfront Yes
View Y/N Yes
View Direct Water View
Total Parking Spaces 1
Private Pool No
Building
Story 2
Others
Ownership Condominium/Strata
GET MORE INFORMATION






