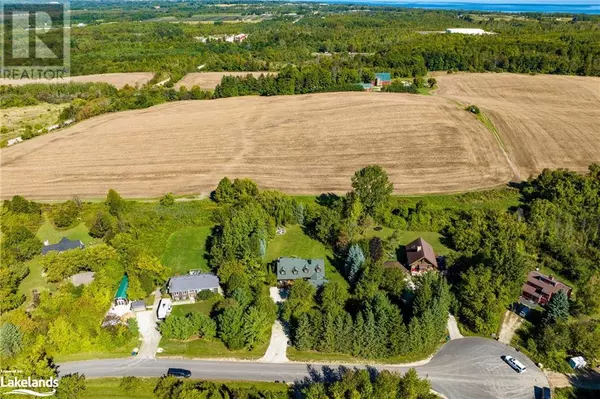
UPDATED:
Key Details
Property Type Single Family Home
Sub Type Freehold
Listing Status Active
Purchase Type For Sale
Square Footage 2,239 sqft
Price per Sqft $669
Subdivision Blue Mountains
MLS® Listing ID 40640154
Style 2 Level
Bedrooms 3
Half Baths 1
Originating Board OnePoint - The Lakelands
Property Description
Location
Province ON
Rooms
Extra Room 1 Second level Measurements not available Full bathroom
Extra Room 2 Second level Measurements not available 5pc Bathroom
Extra Room 3 Second level 13'1'' x 14'5'' Primary Bedroom
Extra Room 4 Second level 19'1'' x 9'11'' Bedroom
Extra Room 5 Second level 12'4'' x 9'4'' Bedroom
Extra Room 6 Lower level 13'6'' x 13'7'' Storage
Interior
Heating Baseboard heaters
Cooling Ductless
Fireplaces Number 2
Fireplaces Type Other - See remarks
Exterior
Garage Yes
Community Features Quiet Area
Waterfront No
View Y/N Yes
View View (panoramic)
Total Parking Spaces 7
Private Pool No
Building
Story 2
Sewer Septic System
Architectural Style 2 Level
Others
Ownership Freehold
GET MORE INFORMATION






