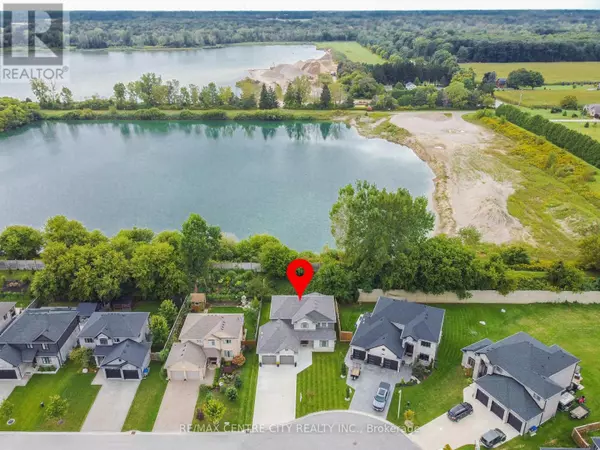
UPDATED:
Key Details
Property Type Single Family Home
Sub Type Freehold
Listing Status Active
Purchase Type For Sale
Square Footage 2,499 sqft
Price per Sqft $388
Subdivision Komoka
MLS® Listing ID X9311772
Bedrooms 4
Half Baths 1
Originating Board London and St. Thomas Association of REALTORS®
Property Description
Location
Province ON
Rooms
Extra Room 1 Second level 3.28 m X 2.39 m Bathroom
Extra Room 2 Second level 3.28 m X 4.42 m Bedroom
Extra Room 3 Second level 3.96 m X 3.73 m Bedroom
Extra Room 4 Second level 3.28 m X 3.58 m Bedroom
Extra Room 5 Second level 5.05 m X 3.56 m Primary Bedroom
Extra Room 6 Basement 1.42 m X 3.33 m Cold room
Interior
Heating Forced air
Cooling Central air conditioning
Fireplaces Number 1
Exterior
Garage Yes
Waterfront No
View Y/N No
Total Parking Spaces 6
Private Pool No
Building
Story 2
Sewer Sanitary sewer
Others
Ownership Freehold
GET MORE INFORMATION






